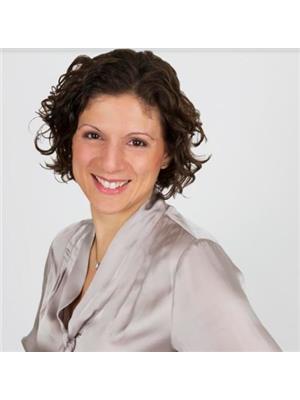304 1440 Bishop Gate, Oakville
- Bedrooms: 1
- Bathrooms: 1
- Type: Apartment
- Added: 73 days ago
- Updated: 2 days ago
- Last Checked: 22 hours ago
Bright & Spacious 1 Bedroom With Open Concept Kitchen/Dining/Living Rooms Creates Great Space To Entertain. New painting through out, new washroom upgrade. New Quality Laminate Flooring, In-Suite Laundry & Gas Fireplace. French Doors Lead To Balcony With Courtyard View & Bbq Allowed. Loads Of Visitor Parking, Clubhouse With Party Room & Gym. Close To Abbey Park High Schools, Oakville Public Library, Shopping Center, & Walking Trails, 1 Underground Parking And 1 Locker. Easy Access To Go Station, Qew & 403.
Show
More Details and Features
Property DetailsKey information about 304 1440 Bishop Gate
- Cooling: Central air conditioning
- Heating: Forced air, Natural gas
- Structure Type: Apartment
- Exterior Features: Stucco
Interior FeaturesDiscover the interior design and amenities
- Flooring: Laminate, Ceramic
- Appliances: Garage door opener remote(s), Water Heater
- Bedrooms Total: 1
Exterior & Lot FeaturesLearn about the exterior and lot specifics of 304 1440 Bishop Gate
- Lot Features: Balcony
- Parking Total: 1
- Parking Features: Underground
- Building Features: Storage - Locker, Exercise Centre, Recreation Centre, Party Room, Visitor Parking
Location & CommunityUnderstand the neighborhood and community
- Directions: Upper Middle/Third Line
- Common Interest: Condo/Strata
- Community Features: Pets not Allowed
Business & Leasing InformationCheck business and leasing options available at 304 1440 Bishop Gate
- Total Actual Rent: 2300
- Lease Amount Frequency: Monthly
Property Management & AssociationFind out management and association details
- Association Name: Property Management Guild Inc. Tel: 905-575-3636
Additional FeaturesExplore extra features and benefits
- Security Features: Security system, Controlled entry
Room Dimensions

This listing content provided by REALTOR.ca
has
been licensed by REALTOR®
members of The Canadian Real Estate Association
members of The Canadian Real Estate Association
Nearby Listings Stat
Active listings
28
Min Price
$20
Max Price
$3,400
Avg Price
$2,164
Days on Market
48 days
Sold listings
6
Min Sold Price
$1,600
Max Sold Price
$2,500
Avg Sold Price
$2,117
Days until Sold
66 days






















