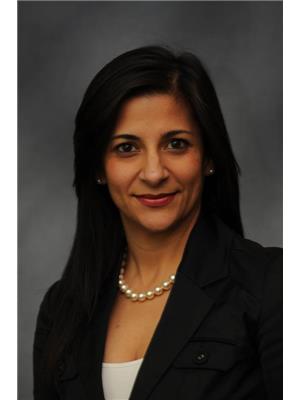2239 29 Avenue Sw, Calgary
- Bedrooms: 3
- Bathrooms: 4
- Living area: 2032.03 square feet
- Type: Duplex
- Added: 28 days ago
- Updated: 15 hours ago
- Last Checked: 7 hours ago
Open House Saturday October 19, 2024, 1-4pm **JUST REDUCED**INCREDIBLE VALUE**INCREDIBLE QUALITY**Step into this warm and inviting home where luxury and contemporary design meet in perfect harmony. This custom-built home is an exquisite showpiece, offering 3 bedrooms and an array of high-end features that elevate every aspect of living. Just minutes from Marda Loop and the downtown core, this home boasts extensive upgrades, including striking stone feature walls, a completely sound proof theatre and an elegant acrylic stucco/stone exterior. The rich walnut floors and exotic granite countertops add an opulent touch to this modern masterpiece. The gourmet kitchen is a showstopper, featuring full-height cabinetry, stainless steel appliances, and a massive center island with a built-in table. A custom stone backsplash adds a sophisticated flair. The generous sized, yet cozy living room offers an elegant stone-faced gas fireplace and double doors leading to your south backyard. The main floor is complete with a Dining Room with built-ins (can easily be a main floor office), a powder room and a mudroom. Upstairs, both massive bedrooms come with walk-in closets and private ensuites. The owners’ retreat offers a two-sided fireplace for a cozy ambiance overlooking the bedroom and the soaker tub. The ensuite is a spa-like haven with a glass/tile steam shower and heated floors. The upper level is complete with a laundry room, including cabinets and a convenient folding counter. The lower level houses the most incredible Theatre Room where the stunning custom theatre seating, screen and projector are included! This incredible sound-proof home theatre is perfect for movie nights, hockey games, a recording studio, music studio, podcast studio, entertaining guests and more! The property also includes a detached two-car garage, high-efficiency furnace and in-slab heating. The sunny south-facing yard with a huge patio provides an ideal outdoor space for relaxation or gatherin gs. This property’s location is unbeatable, with close proximity to the vibrant Marda Loop, River Park, excellent schools, shopping, public transit, and just minutes to the downtown core via 14th Street. With its sunny southern exposure, this home offers a blend of comfort, style, and convenience that’s hard to match! Tired of the same-ol-same-ol? This beautiful home is for you! (id:1945)
powered by

Property Details
- Cooling: None
- Heating: Forced air
- Stories: 2
- Year Built: 2007
- Structure Type: Duplex
- Exterior Features: Stone, Stucco
- Foundation Details: Poured Concrete
- Construction Materials: Wood frame
Interior Features
- Basement: Finished, Full
- Flooring: Hardwood, Carpeted, Stone
- Appliances: Refrigerator, Cooktop - Gas, Dishwasher, Oven, Microwave, Window Coverings, Garage door opener, Washer & Dryer
- Living Area: 2032.03
- Bedrooms Total: 3
- Fireplaces Total: 2
- Bathrooms Partial: 1
- Above Grade Finished Area: 2032.03
- Above Grade Finished Area Units: square feet
Exterior & Lot Features
- Lot Features: No Smoking Home
- Lot Size Units: square meters
- Parking Total: 2
- Parking Features: Detached Garage
- Lot Size Dimensions: 291.00
Location & Community
- Common Interest: Freehold
- Street Dir Suffix: Southwest
- Subdivision Name: South Calgary
Tax & Legal Information
- Tax Lot: 22
- Tax Year: 2024
- Tax Block: 35
- Parcel Number: 0032233215
- Tax Annual Amount: 5850
- Zoning Description: R-C2
Room Dimensions

This listing content provided by REALTOR.ca has
been licensed by REALTOR®
members of The Canadian Real Estate Association
members of The Canadian Real Estate Association














