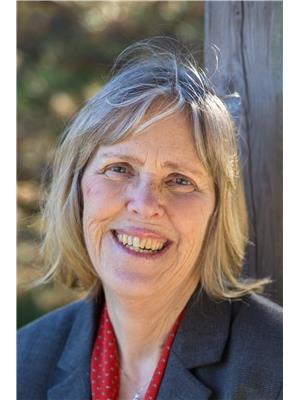161 Greenbriar Road, New Tecumseth Alliston
- Bedrooms: 2
- Bathrooms: 2
- Type: Residential
- Added: 38 days ago
- Updated: 2 days ago
- Last Checked: 19 hours ago
Nestled behind the Nottawasaga Inn, this beautifully updated semi-detached in the sought after Greenbriar community (golfers dream location) is available for new owners. It features an open concept living & dining room, updated eat-in kitchen (2019), laminate flooring throughout & huge Primary bedroom with w/o to private composite deck & a gorgeous renovated 3 piece Ensuite with walk-in shower & laundry. The lower level family room has a cozy gas fireplace & walk-out to a private patio. Updates include windows & garage door replaced, high efficiency furnace (2015) plus in the last 3 years the home has been freshly painted, lower level family room has had built-in ceiling speakers installed for movies & TV ,the walk-out patio has ""rain"" cover, ensuite completely renovated, window coverings (blinds) installed and all appliances have been replaced. This is a super move-in ready home in the friendly adult lifestyle community! Come & talk a look for yourself. (id:1945)
powered by

Property Details
- Cooling: Central air conditioning
- Heating: Forced air, Natural gas
- Exterior Features: Brick, Vinyl siding
- Foundation Details: Poured Concrete
- Architectural Style: Multi-level
Interior Features
- Basement: Finished, N/A
- Flooring: Laminate, Linoleum
- Appliances: Washer, Refrigerator, Water softener, Dishwasher, Stove, Dryer, Microwave, Window Coverings, Garage door opener, Garage door opener remote(s), Water Heater
- Bedrooms Total: 2
- Fireplaces Total: 1
Exterior & Lot Features
- View: View
- Lot Features: Conservation/green belt, Balcony, Level
- Parking Total: 3
- Parking Features: Attached Garage
- Building Features: Fireplace(s)
Location & Community
- Directions: Greenbriar / Riverview
- Common Interest: Condo/Strata
- Community Features: Community Centre, Pet Restrictions
Property Management & Association
- Association Fee: 535
- Association Name: Percel Inc.
- Association Fee Includes: Common Area Maintenance
Tax & Legal Information
- Tax Annual Amount: 3118.33
Additional Features
- Security Features: Smoke Detectors
Room Dimensions
This listing content provided by REALTOR.ca has
been licensed by REALTOR®
members of The Canadian Real Estate Association
members of The Canadian Real Estate Association















