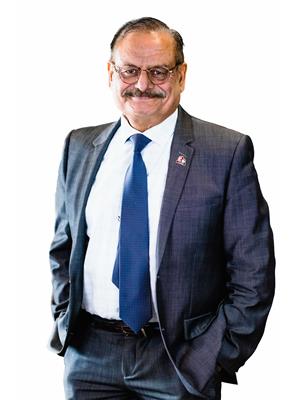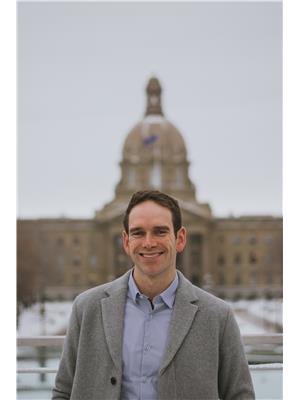3344 Weidle Wy Sw, Edmonton
- Bedrooms: 5
- Bathrooms: 4
- Living area: 239.63 square meters
- Type: Residential
Source: Public Records
Note: This property is not currently for sale or for rent on Ovlix.
We have found 6 Houses that closely match the specifications of the property located at 3344 Weidle Wy Sw with distances ranging from 2 to 10 kilometers away. The prices for these similar properties vary between 460,000 and 680,000.
Nearby Places
Name
Type
Address
Distance
Brewsters Brewing Company & Restaurant - Summerside
Bar
1140 91 St SW
2.5 km
Minimango
Restaurant
1056 91 St SW
2.6 km
Zaika Bistro
Restaurant
2303 Ellwood Dr SW
2.7 km
Original Joe's Restaurant & Bar
Restaurant
9246 Ellerslie Rd SW
2.7 km
Real Deal Meats
Food
2435 Ellwood Dr SW
2.8 km
Pho Hoa Noodle Soup
Restaurant
2963 Ellwood Dr SW
3.1 km
Hampton Inn by Hilton Edmonton/South, Alberta, Canada
Lodging
10020 12 Ave SW
3.3 km
BEST WESTERN PLUS South Edmonton Inn & Suites
Lodging
1204 101 St SW
3.4 km
Sandman Signature Edmonton South Hotel
Lodging
10111 Ellerslie Rd SW
3.4 km
Dan Knott School
School
1434 80 St
3.6 km
Walmart Supercentre
Shoe store
1203 Parsons Rd NW
4.0 km
Famoso Neapolitan Pizzeria
Restaurant
1437 99 St NW
4.4 km
Property Details
- Cooling: Central air conditioning
- Heating: Forced air
- Year Built: 2015
- Structure Type: House
Interior Features
- Basement: Finished, Full
- Appliances: Washer, Refrigerator, Dishwasher, Stove, Dryer, Hood Fan, Window Coverings, Garage door opener, Garage door opener remote(s)
- Living Area: 239.63
- Bedrooms Total: 5
- Fireplaces Total: 1
- Bathrooms Partial: 1
- Fireplace Features: Insert, Electric
Exterior & Lot Features
- Lot Features: Private setting, Flat site, No back lane, No Animal Home, No Smoking Home, Level
- Lot Size Units: square meters
- Parking Total: 4
- Parking Features: Attached Garage, Oversize
- Building Features: Ceiling - 9ft, Vinyl Windows
- Lot Size Dimensions: 488.21
Location & Community
- Common Interest: Freehold
- Community Features: Public Swimming Pool
Additional Features
- Photos Count: 50
- Security Features: Smoke Detectors
Wowza! This stunning home will leave you speechless with its incredible curb appeal. Situated next to walking path & 2579 SQ FT AG, THIS IS THE IDEAL FAMILY HOME! 5 bedrooms (2 in basement)+main level den, 3.5 bathrooms, upper-level family room, fully finished basement & welcoming foyer w/spiral staircase. Numerous upgrades throughout; 9ft ceilings, coffered ceiling in kitchen, pot lights, spindled railing, etched glass interior doors & granite countertops throughout. Kitchen is chefs dream with large center island, upgraded SS appliances, mosaic tile backsplash & walk through servery to pantry. Feature wall F/P adds eloquence to cozy living area & convenient mud room w/garage access. Upper level boasts lovely sunken family room w/vaulted ceiling, 3 bdrms, laundry & 4pc bath. Owners suite has private 5pc ensuite w/dual sinks, corner soaker tub & tiled shower. Basement is fully finished by builder w/rec room, 2 bdrms, 4pc bath & plenty of storage. Dble garage, fully fenced, landscaped w/central air. A+ (id:1945)








