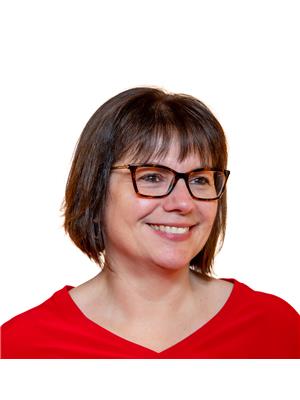14 Logan Road, Dutch Settlement
- Bedrooms: 2
- Bathrooms: 1
- Type: Residential
- Added: 14 hours ago
- Updated: 6 hours ago
- Last Checked: 0 minutes ago
This charming 2 bedroom, 1 bathroom bungalow is the perfect place to call home. Situated on a private lot on a quiet street, you'll enjoy peace and tranquility in this fantastic neighborhood. The detached garage provides ample storage space for your vehicles or outdoor equipment. Inside, you'll find a home that has been incredibly well maintained, with updates that enhance its cozy charm. The living space is inviting and perfect for relaxing or entertaining, while the bedrooms offer plenty of space and storage options. The bathroom is spacious and modern, providing a comfortable environment for your daily routines. Outside, you'll appreciate the well-kept yard and landscaping that create a beautiful outdoor space to enjoy. Whether you're relaxing on the front porch with a cup of coffee or hosting a barbecue in the backyard, you'll love spending time in this lovely setting. Don't miss your chance to make this wonderful bungalow your own. Schedule a showing today and see all that this property has to offer! (id:1945)
powered by

Property Details
- Stories: 1
- Year Built: 1972
- Structure Type: House
- Foundation Details: Concrete Block
- Architectural Style: Bungalow
Interior Features
- Basement: Unfinished, Full
- Flooring: Tile, Hardwood, Laminate, Ceramic Tile
- Bedrooms Total: 2
- Above Grade Finished Area: 773
- Above Grade Finished Area Units: square feet
Exterior & Lot Features
- Lot Features: Level
- Water Source: Drilled Well
- Lot Size Units: acres
- Parking Features: Detached Garage, Garage, Gravel
- Lot Size Dimensions: 0.3657
Location & Community
- Directions: https://maps.app.goo.gl/MgFRheYVCcCNYsBR8
- Common Interest: Freehold
- Community Features: School Bus
Utilities & Systems
- Sewer: Septic System
Tax & Legal Information
- Parcel Number: 40217382
Room Dimensions
This listing content provided by REALTOR.ca has
been licensed by REALTOR®
members of The Canadian Real Estate Association
members of The Canadian Real Estate Association


















