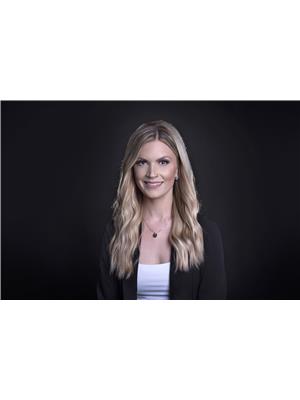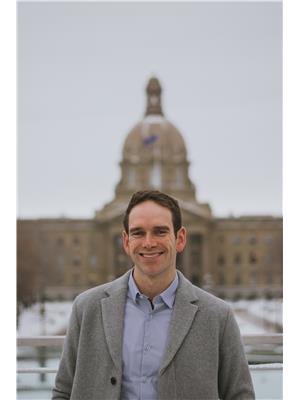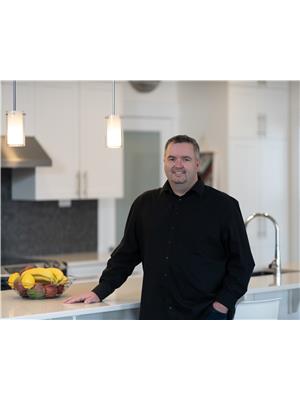10 Chancery Wy, Sherwood Park
- Bedrooms: 3
- Bathrooms: 2
- Living area: 156.24 square meters
- Type: Residential
- Added: 1 day ago
- Updated: 1 days ago
- Last Checked: 13 hours ago
Welcome to this charming Custom Bungalow built by Kensington Master Builders in Charlton Heights! The curb appeal of this home is impeccable! Surrounded by mature trees & wonderfully landscaped. Greeting you is generous ceramic tiled front entry with mirrored double closet doors. Lovely carpeted front family room w/ a great view of your front yard through 3 very large windows offering a ton of sunshine. Very open concept & plenty of space to design your layouts. Very modern & neutral kitchen w/a great sized island, abundance of white cabinets & dining rm space. L/R features a gas f/p, surrounded by windows & gleaming hardwood floors. Double doors leads to spacious deck w/benches. Very large master B/R w/walk-in closet & a great 4 piece ensuite. 2nd & 3rd bedrooms also great sized w/double closet doors & all bedrooms have stunning hardwood. Another 4 piece bath & laundry room compliments the main floor. Unfinished Basement ready for your Imagination! Massive yard w/shed! Welcome HOME! (id:1945)
powered by

Property Details
- Cooling: Central air conditioning
- Heating: Forced air
- Stories: 1
- Year Built: 1995
- Structure Type: House
- Architectural Style: Bungalow
- Type: Custom Bungalow
- Builder: Kensington Master Builders
- Location: Charlton Heights
- Total Bedrooms: 3
- Total Bathrooms: 2
- Basement: Unfinished
Interior Features
- Basement: Unfinished, Full
- Appliances: Washer, Refrigerator, Dishwasher, Stove, Dryer, Microwave, Freezer, Storage Shed, Window Coverings, Garage door opener, Garage door opener remote(s)
- Living Area: 156.24
- Bedrooms Total: 3
- Entry: Ceramic tiled front entry
- Closets: Mirrored double closet doors
- Family Room: Flooring: Carpeted, Windows: 3 large windows
- Kitchen: Style: Modern & neutral, Island: Great sized, Cabinets: Abundance of white cabinets, Dining Room: Space available
- Living Room: Features: Gas fireplace, Windows: Surrounded by windows, Flooring: Gleaming hardwood floors
- Master Bedroom: Size: Very large, Closet: Walk-in closet, Ensuite: 4 piece ensuite
- Other Bedrooms: Count: 2, Closet: Double closet doors, Flooring: Stunning hardwood
- Additional Bathrooms: Another 4 piece bath
- Laundry Room: Included on main floor
Exterior & Lot Features
- Lot Features: Private setting, Treed, See remarks
- Parking Features: Attached Garage
- Curb Appeal: Impeccable
- Landscaping: Wonderfully landscaped
- Trees: Surrounded by mature trees
- Deck: Spacious deck with benches
- Yard: Massive yard
- Shed: Included
Location & Community
- Common Interest: Freehold
- Community: Charlton Heights
Tax & Legal Information
- Parcel Number: 8099031009
Additional Features
- Open Concept: Very open concept with plenty of space to design layouts
Room Dimensions

This listing content provided by REALTOR.ca has
been licensed by REALTOR®
members of The Canadian Real Estate Association
members of The Canadian Real Estate Association
















