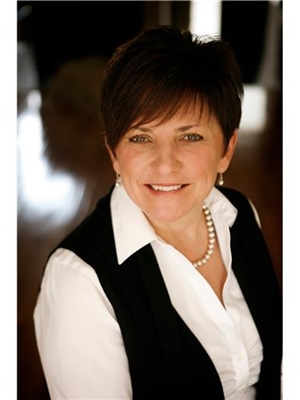500 Brock Avenue Unit 1807, Burlington
- Bedrooms: 2
- Bathrooms: 2
- Living area: 1030 square feet
- Type: Apartment
- Added: 1 day ago
- Updated: 1 days ago
- Last Checked: 4 hours ago
Executive rental in the Illumina Building. Featuring a spectacular view from this corner suite, 18th floor condo. You will enjoy the un-obstructed views from this vantage point. Watch the boats in Lake Ontario and the huge freighters that roll into the Hamilton Harbour. Enjoy the view of the Skyway bridge as it lights up the night. This recently built condo features many amenities that will make your stay more enjoyable: Party room, roof top terrace, state of the art main floor gym, guest suites and great proximity to Spencer Smith Park, Burlington Performing Arts Centre, cafes and restaurants that make the downtown core a special place to live. Featuring two spacious bedrooms, the master suite boasts plenty of space to accommodate a king sized bed and has a stunning ensuite bathroom. The open concept kitchen, great room is a lovely place to host family and friends and has a full suite of stainless steel appliances, luxury vinyl plank flooring and custom window blinds. (id:1945)
Property Details
- Heating: Heat Pump, Natural gas
- Stories: 1
- Year Built: 2022
- Structure Type: Apartment
- Exterior Features: Stone, Stucco, Aluminum siding
- Foundation Details: Poured Concrete
Interior Features
- Basement: Unfinished, None
- Appliances: Garage door opener
- Living Area: 1030
- Bedrooms Total: 2
- Above Grade Finished Area: 1030
- Above Grade Finished Area Units: square feet
- Above Grade Finished Area Source: Other
Exterior & Lot Features
- View: View
- Lot Features: Southern exposure, Balcony, Paved driveway, Carpet Free, No Driveway
- Water Source: Municipal water
- Parking Total: 1
- Parking Features: Underground
- Building Features: Exercise Centre, Guest Suite, Party Room
- Waterfront Features: Waterfront
Location & Community
- Directions: Lakeshore, N on Brock Avenue
- Common Interest: Condo/Strata
- Subdivision Name: 311 - Maple
Property Management & Association
- Association Fee: 958.76
- Association Fee Includes: Heat, Water, Insurance, Parking
Business & Leasing Information
- Total Actual Rent: 4000
- Lease Amount Frequency: Monthly
Utilities & Systems
- Sewer: Municipal sewage system
Tax & Legal Information
- Tax Annual Amount: 1
Additional Features
- Security Features: Alarm system, Full Sprinkler System
Room Dimensions
This listing content provided by REALTOR.ca has
been licensed by REALTOR®
members of The Canadian Real Estate Association
members of The Canadian Real Estate Association












