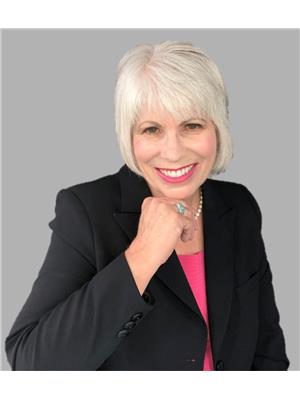7 Links Trail, Georgian Bay
- Bedrooms: 4
- Bathrooms: 3
- Type: Townhouse
- Added: 15 days ago
- Updated: 14 days ago
- Last Checked: 4 hours ago
Beautiful Freehold end unit town home backing to the Oak Bay Golf course with Spectacular views! Open concept main floor features a beautiful kitchen boasting granite and quartz counters, high end appliances, back splash, an island/breakfast bar and pot lights. Large walk in pantry room and under stair storage for extra space. 2 pc powder room on main floor. Generous family room, fireplace with stone facade and rustic wood mantle is the perfect feature to be enjoyed from anywhere in main floor. Step out into the 3 season Muskoka room with double hung, double pane windows or carry on out to the private back deck to enjoy year round spectacular views. Large master bedroom with walk in closet and spa like master en-suite is the perfect retreat, 3 additional large bedrooms, a 2nd full bathroom and large laundry room round out the upper level. No carpet through this home, upgraded trim, doors, floors, oak stairs and pickets, pot lights in main floor and more. Double car garage, double wide driveway. Gorgeous views Social fee to be phased in for community amenities. 1 community pool is complete. Community only marina and beautiful Oak Bay Golf Course. Easy drive to Midland, Orillia, Coldwater, Barrie. Big box and boutique shopping are an easy drive.
powered by

Property DetailsKey information about 7 Links Trail
- Cooling: Central air conditioning
- Heating: Forced air, Propane
- Stories: 2
- Structure Type: Row / Townhouse
- Exterior Features: Wood, Vinyl siding
- Foundation Details: Concrete
- Type: End unit townhome
- Style: Freehold
- Location: Backing to Oak Bay Golf Course
- View: Spectacular views
Interior FeaturesDiscover the interior design and amenities
- Appliances: Washer, Refrigerator, Dishwasher, Stove, Dryer, Microwave, Garage door opener
- Bedrooms Total: 4
- Fireplaces Total: 1
- Bathrooms Partial: 1
- Floor Plan: Open concept main floor
- Kitchen: Countertops: Granite and quartz, Appliances: High-end appliances, Backsplash: Yes, Island/Breakfast Bar: Yes, Walk-in Pantry: Yes
- Living Room: Family Room: Generous size, Fireplace: Type: Stone facade, Mantle: Rustic wood
- Bathrooms: Total: 2, Main Floor: Type: 2 pc powder room, Master En-suite: Spa-like
- Bedrooms: Total: 4, Master Bedroom: Features: Large walk-in closet
- Laundry: Room: Large laundry room
- Flooring: No carpet throughout
- Trim Doors: Upgraded
- Stairs: Type: Oak stairs and pickets
- Lighting: Pot lights in main floor
Exterior & Lot FeaturesLearn about the exterior and lot specifics of 7 Links Trail
- Lot Features: Carpet Free
- Water Source: Municipal water
- Parking Total: 4
- Parking Features: Attached Garage
- Building Features: Fireplace(s)
- Lot Size Dimensions: 35 x 99 FT
- Outdoor Spaces: Muskoka Room: 3 season with double hung, double pane windows, Back Deck: Private
- Parking: Garage: Double car garage, Driveway: Double wide
Location & CommunityUnderstand the neighborhood and community
- Directions: 400 to Exit 156 Honey Harbour
- Common Interest: Freehold
- Community Features: School Bus, Community Centre
- Nearby Areas: Midland, Orillia, Coldwater, Barrie
- Shopping: Big Box: Yes, Boutique: Yes
- Community Amenities: Pool: 1 community pool is complete, Marina: Community only marina, Golf Course: Beautiful Oak Bay Golf Course
Business & Leasing InformationCheck business and leasing options available at 7 Links Trail
- Furniture: Some furniture available for purchase
Property Management & AssociationFind out management and association details
- Social Fees: To be phased in for community amenities
Utilities & SystemsReview utilities and system installations
- Sewer: Sanitary sewer
- Utilities: Sewer
Tax & Legal InformationGet tax and legal details applicable to 7 Links Trail
- Tax Annual Amount: 3425
- Zoning Description: Res
Room Dimensions

This listing content provided by REALTOR.ca
has
been licensed by REALTOR®
members of The Canadian Real Estate Association
members of The Canadian Real Estate Association
Nearby Listings Stat
Active listings
4
Min Price
$849,500
Max Price
$899,900
Avg Price
$878,598
Days on Market
49 days
Sold listings
2
Min Sold Price
$775,000
Max Sold Price
$789,500
Avg Sold Price
$782,250
Days until Sold
140 days
Nearby Places
Additional Information about 7 Links Trail



































