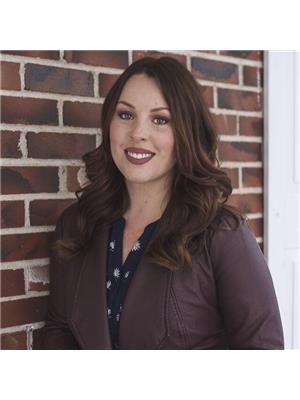1467 Veterans Lane, Kingston
- Bedrooms: 2
- Bathrooms: 1
- Living area: 625 square feet
- Type: Residential
- Added: 77 days ago
- Updated: 17 days ago
- Last Checked: 3 hours ago
Discover this inviting 2-bedroom, 1-bathroom bungalow located in the Village of Kingston, nestled in the heart of the Annapolis Valley. Ideal for young families or those looking to downsize, this home offers comfort, convenience, and potential for growth. The property comes equipped with major appliances and a recently installed heat pump, ensuring year-round comfort and energy efficiency. The spacious basement offers the opportunity for future expansion, including the potential to add a third bedroom. Outside, you'll find a generously sized backyard, perfect for gardening, outdoor activities, or even building play structures. A sturdy 12x8 shed with steel siding and roofing provides ample storage space. The property is also zoned C3, opening up opportunities for this looking to invest and develop. Conveniently located within walking distance of Kingston's amenities, this home is perfectly positioned for both accessibility and tranquility. Don't miss your chance to view this charming property? Book your showing today! (id:1945)
powered by

Property DetailsKey information about 1467 Veterans Lane
Interior FeaturesDiscover the interior design and amenities
Exterior & Lot FeaturesLearn about the exterior and lot specifics of 1467 Veterans Lane
Location & CommunityUnderstand the neighborhood and community
Utilities & SystemsReview utilities and system installations
Tax & Legal InformationGet tax and legal details applicable to 1467 Veterans Lane
Room Dimensions

This listing content provided by REALTOR.ca
has
been licensed by REALTOR®
members of The Canadian Real Estate Association
members of The Canadian Real Estate Association
Nearby Listings Stat
Active listings
3
Min Price
$249,900
Max Price
$300,000
Avg Price
$283,267
Days on Market
77 days
Sold listings
0
Min Sold Price
$0
Max Sold Price
$0
Avg Sold Price
$0
Days until Sold
days
Nearby Places
Additional Information about 1467 Veterans Lane
















