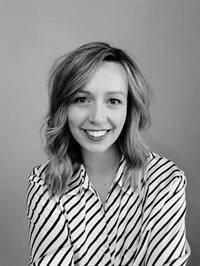93 Shawnee Rise Sw, Calgary
- Bedrooms: 3
- Bathrooms: 2
- Living area: 1573.53 square feet
- Type: Duplex
- Added: 2 days ago
- Updated: 1 hours ago
- Last Checked: 8 minutes ago
*** OPEN HOUSE SATURDAY 12-3pm *** Location, Location, Location! Welcome to the stunning Fairways Villas community in Shawnee Slopes! Imagine waking up to breathtaking views of Fish Creek Park. This couldn’t be a better location—nestled in a quiet cul-de-sac and within walking distance to amenities, pathways, tennis and pickle ball courts, and the Lacombe LRT station. The HOA does an incredible job to allow home owners to enjoy low-maintenance lawn care and snow removal without the hefty price tag—this is not a condo! A home of this elegance is truly a rare find!With over 3000sqft, this home is sure to impress! As you enter, you’ll immediately notice the impressive cathedral ceiling and the spacious layout. The main floor features a large foyer, an office with generous windows, a dining room, and a kitchen that opens to a private upper balcony including natural gas for your BBQ. You’ll also find a living room with a gas fireplace, two bedrooms, two bathrooms, and a large laundry room. The new stainless steel appliances are sure to excite you as you host your next holiday dinner with family!In the primary bedroom, enjoy a large walk-in closet and an ensuite bathroom complete with heated floors and a jetted tub. This home is designed for easy accessibility with minimal stairs. Downstairs, you’ll discover the perfect retreat for out-of-town guests, featuring a spacious flex room, a bedroom, a bathroom, and several windows leading to a walk-out patio that connects to the highly sought-after Fish Creek Park pathway system. Additional perks include a double attached garage, water softener, air conditioning, woodworking bench, ample storage space and an illegal kitchen suite. This beautiful bungalow could be yours! (id:1945)
powered by

Property Details
- Cooling: Central air conditioning
- Heating: Forced air, High-Efficiency Furnace, Natural gas
- Stories: 1
- Year Built: 1988
- Structure Type: Duplex
- Exterior Features: Concrete, Vinyl siding
- Foundation Details: Poured Concrete
- Architectural Style: Bungalow
- Construction Materials: Poured concrete
Interior Features
- Basement: Finished, Full, Separate entrance
- Flooring: Tile, Hardwood, Carpeted, Cork
- Appliances: Refrigerator, Water softener, Dishwasher, Oven, Microwave, Freezer, Garage door opener, Washer & Dryer
- Living Area: 1573.53
- Bedrooms Total: 3
- Fireplaces Total: 1
- Above Grade Finished Area: 1573.53
- Above Grade Finished Area Units: square feet
Exterior & Lot Features
- Lot Features: Cul-de-sac, No neighbours behind, No Animal Home, No Smoking Home, Gas BBQ Hookup
- Lot Size Units: square meters
- Parking Total: 4
- Parking Features: Attached Garage, Concrete
- Lot Size Dimensions: 491.00
Location & Community
- Common Interest: Freehold
- Street Dir Suffix: Southwest
- Subdivision Name: Shawnee Slopes
Tax & Legal Information
- Tax Lot: 76
- Tax Year: 2024
- Tax Block: 1
- Parcel Number: 0013780499
- Tax Annual Amount: 4436.49
- Zoning Description: RC2
Room Dimensions
This listing content provided by REALTOR.ca has
been licensed by REALTOR®
members of The Canadian Real Estate Association
members of The Canadian Real Estate Association


















