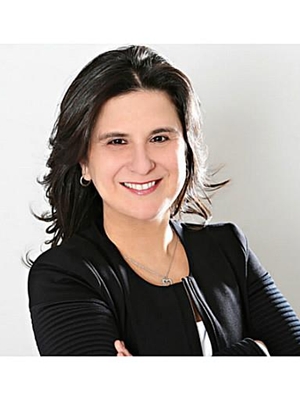9 Bing Crescent, Stoney Creek
- Bedrooms: 4
- Bathrooms: 3
- Living area: 2453 square feet
- Type: Residential
- Added: 3 hours ago
- Updated: 2 hours ago
- Last Checked: 13 minutes ago
Welcome to this completely updated 3+1 Bedroom 3.5 Bathroom detached family home located in desirable Stoney Creek appointed next to Hunter Estates Park! The main floor features a formal sitting room, powder room and open concept kitchen to family room. The eat-in kitchen is bright and airy with white cabinetry, complimented by white quartz counters and island, contrasted by its stainless-steel appliances. An abundance of natural light is filtered in through California shutters and sky lights. The family room features a beautiful fireplace, as well as floor to ceiling windows with a vaulted ceiling and sliding doors with a walkout to the backyard oasis. Upstairs includes 3 spacious bedrooms and 2 full bathrooms. The primary bedroom features a 3PC spa-like ensuite with large walk-in shower. The main shared 5PC bathroom has been updated to conveniently include double vanity with chic backsplash. The basement is set up with the potential for the perfect in-law suite with an additional 4th bedroom, another full bathroom, large recreation room, game room and laundry. The backyard is an entertainer's dream with multiple seating areas and gardens surrounding the in-ground pool. The double car garage includes inside entry as well as electric vehicle charger. This turn-key home is move-in ready - don't miss out! (id:1945)
powered by

Show
More Details and Features
Property DetailsKey information about 9 Bing Crescent
- Cooling: Central air conditioning
- Heating: Forced air, Natural gas
- Stories: 2
- Year Built: 1980
- Structure Type: House
- Exterior Features: Brick
- Foundation Details: Poured Concrete
- Architectural Style: 2 Level
- Type: Detached Family Home
- Bedrooms: 3
- Additional Bedroom: 1
- Bathrooms: 3.5
- Garage: Double car garage
- Electric Vehicle Charger: true
Interior FeaturesDiscover the interior design and amenities
- Basement: In-law Suite Potential: true, Bedroom: 1, Bathroom: 1, Recreation Room: true, Game Room: true, Laundry: true
- Appliances: Washer, Refrigerator, Dishwasher, Stove, Dryer, Window Coverings, Garage door opener
- Living Area: 2453
- Bedrooms Total: 4
- Bathrooms Partial: 1
- Above Grade Finished Area: 1637
- Below Grade Finished Area: 816
- Above Grade Finished Area Units: square feet
- Below Grade Finished Area Units: square feet
- Above Grade Finished Area Source: Other
- Below Grade Finished Area Source: Other
- Sitting Room: true
- Powder Room: true
- Open Concept: true
- Kitchen: Type: Eat-in, Cabinetry: White, Countertops: White Quartz, Island: true, Appliances: Stainless Steel
- Natural Light: California Shutters: true, Skylights: true
- Family Room: Fireplace: true, Floor to Ceiling Windows: true, Vaulted Ceiling: true, Sliding Doors: true, Walkout to Backyard: true
- Upper Floor: Bedrooms: 3, Bathrooms: 2, Primary Bedroom: Ensuite: Type: 3PC Spa-like, Features: Large Walk-in Shower, Shared Bathroom: Type: 5PC, Features: Double Vanity with Chic Backsplash
Exterior & Lot FeaturesLearn about the exterior and lot specifics of 9 Bing Crescent
- Lot Features: Southern exposure, Automatic Garage Door Opener
- Water Source: Municipal water
- Parking Total: 6
- Parking Features: Attached Garage
- Backyard: Type: Oasis, Seating Areas: Multiple, Gardens: true, Pool: Type: In-ground, Suitable for Entertaining: true
- Entry: Inside Entry: true
Location & CommunityUnderstand the neighborhood and community
- Directions: Barton Street to Puritan Street to MacIntosh Drive to Bring Crescent
- Common Interest: Freehold
- Subdivision Name: 512 - Guernsey/Westmeria/Industrial
- Community Features: Quiet Area
- Area: Stoney Creek
- Nearby Park: Hunter Estates Park
Utilities & SystemsReview utilities and system installations
- Sewer: Municipal sewage system
Tax & Legal InformationGet tax and legal details applicable to 9 Bing Crescent
- Tax Annual Amount: 5084
- Zoning Description: R2
Additional FeaturesExplore extra features and benefits
- Turn Key: true
- Move In Ready: true
Room Dimensions

This listing content provided by REALTOR.ca
has
been licensed by REALTOR®
members of The Canadian Real Estate Association
members of The Canadian Real Estate Association
Nearby Listings Stat
Active listings
26
Min Price
$619,900
Max Price
$2,200,000
Avg Price
$976,876
Days on Market
38 days
Sold listings
6
Min Sold Price
$594,900
Max Sold Price
$2,359,900
Avg Sold Price
$1,561,950
Days until Sold
51 days
Additional Information about 9 Bing Crescent






































