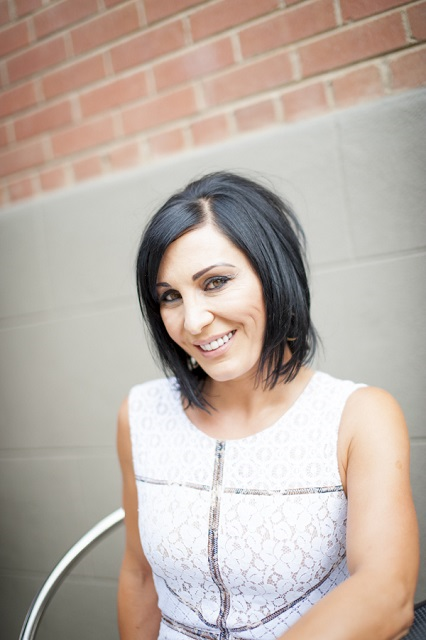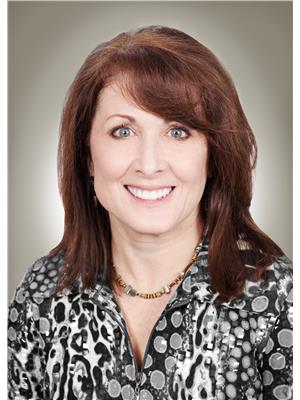7232 Morgan Rd Nw, Edmonton
- Bedrooms: 3
- Bathrooms: 4
- Living area: 142.71 square meters
- Type: Townhouse
- Added: 9 days ago
- Updated: 6 days ago
- Last Checked: 19 hours ago
Former Coventry SHOW HOME in Griesbach. This upgraded & spacious END unit with NO CONDO FEES is situated on a LARGE corner lot & offers 3 bedrooms, 2 full & 2 half baths, fully finished basement & double detached garage. Main level features many windows including the side exterior wall window in L/R (which other units don't have) TWO Walk-in closets (front & back door) beautiful white kitchen , SS appliances, granite counter tops, laminate floors, custom blinds & upgraded light fixtures. On the upper level are 3 great size bedrooms, laundry & 4pc bath. Primary bedroom features walk in closet & 4pc ensuite. Fully finished open concept basement with electric fireplace, 2pc bath, storage & mechanical room. Font & back yard meticulously maintained, freshly painted fence & double detached, insulated/drywalled garage. Griesbach is a historic, award winning community with unique architecture homes, walking trails, parks, lakes ,coffee shops, restaurants, school & only 12 minutes to downtown. (id:1945)
powered by

Property Details
- Heating: Forced air
- Stories: 2
- Year Built: 2017
- Structure Type: Row / Townhouse
Interior Features
- Basement: Finished, Full
- Appliances: Washer, Refrigerator, Dishwasher, Stove, Dryer, Microwave Range Hood Combo, Window Coverings
- Living Area: 142.71
- Bedrooms Total: 3
- Bathrooms Partial: 2
Exterior & Lot Features
- Lot Features: See remarks, Lane
- Lot Size Units: square meters
- Parking Features: Detached Garage, See Remarks
- Lot Size Dimensions: 318.83
Location & Community
- Common Interest: Freehold
Tax & Legal Information
- Parcel Number: 10764637
Room Dimensions
This listing content provided by REALTOR.ca has
been licensed by REALTOR®
members of The Canadian Real Estate Association
members of The Canadian Real Estate Association














