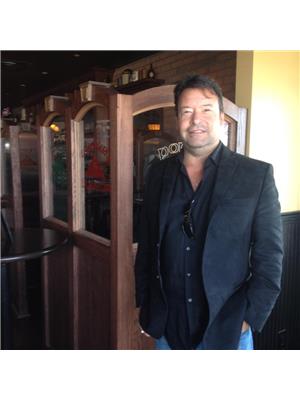123 454 Beliveau Road, Winnipeg
- Bedrooms: 1
- Bathrooms: 1
- Living area: 650 square feet
- Type: Apartment
Source: Public Records
Note: This property is not currently for sale or for rent on Ovlix.
We have found 6 Condos that closely match the specifications of the property located at 123 454 Beliveau Road with distances ranging from 2 to 9 kilometers away. The prices for these similar properties vary between 139,900 and 219,900.
Nearby Places
Name
Type
Address
Distance
Boston Pizza
Restaurant
1919 Bishop Grandin Blvd
0.4 km
J. H. Bruns Collegiate
School
250 Lakewood Blvd
1.2 km
Niakwa Country Club
Restaurant
620 Niakwa Rd
1.5 km
St. Vital Centre
Shopping mall
1225 St Mary's Rd
1.9 km
Luxalune Gastropub
Night club
734 Osborne St
3.5 km
Riverview Health Centre
Hospital
One Morley Avenue
3.6 km
Sawatdee Thai Restaurant
Restaurant
555 Osborne St
4.0 km
Riel House National Historic Site
Museum
330 River Rd
4.0 km
Churchill High School
School
510 Hay St
4.0 km
Tony Roma's Famous For Ribs
Restaurant
1500 Pembina Hwy
4.2 km
Archdiocese of Winnipeg
Church
1495 Pembina Hwy
4.3 km
Asper School of Business
School
181 Freedman Crescent
4.6 km
Property Details
- Cooling: Wall unit
- Heating: Baseboard heaters, Electric
- Stories: 1
- Year Built: 1970
- Structure Type: Apartment
Interior Features
- Flooring: Vinyl, Wall-to-wall carpet
- Appliances: Washer, Refrigerator, Intercom, Dishwasher, Stove, Dryer, Microwave, Window Air Conditioner, Blinds, See remarks, Window Coverings, Microwave Built-in
- Living Area: 650
- Bedrooms Total: 1
Exterior & Lot Features
- Lot Features: Balcony, No Smoking Home
- Water Source: Municipal water
- Parking Total: 1
- Parking Features: Other, Other, Other
- Road Surface Type: No thru road, Paved road
- Lot Size Dimensions: 0 x 0
Location & Community
- Common Interest: Condo/Strata
- Community Features: Pets Allowed
Property Management & Association
- Association Fee: 267.63
- Association Name: Monopoly 2044156055
- Association Fee Includes: Common Area Maintenance, Landscaping, Property Management, Water, Insurance, Parking, Reserve Fund Contributions
Utilities & Systems
- Sewer: Municipal sewage system
Tax & Legal Information
- Tax Year: 2023
- Tax Annual Amount: 1857.13
2D//Winnipeg/Exceptional top floor condo overlooking greenspace. Super affordable, low taxes and condo fees. Awesome location walking distance to excellent bus transportation, shopping & close to walking & bicycle paths. Completely remodelled. All appliances and furnishings included in sale price. In suite laundry. This is a perfect opportunity for some one starting out, 1st time home buyer or rental. Pet friendly complex, 1 dog or cat. 1 parking stall, low condo fees. Top floor unit to no need to worry about noise from above. (id:1945)
Demographic Information
Neighbourhood Education
| Master's degree | 10 |
| Bachelor's degree | 40 |
| College | 65 |
| University degree at bachelor level or above | 50 |
Neighbourhood Marital Status Stat
| Married | 110 |
| Widowed | 45 |
| Divorced | 55 |
| Separated | 15 |
| Never married | 185 |
| Living common law | 50 |
| Married or living common law | 160 |
| Not married and not living common law | 295 |
Neighbourhood Construction Date
| 1961 to 1980 | 150 |
| 1981 to 1990 | 35 |
| 1991 to 2000 | 70 |
| 1960 or before | 45 |









