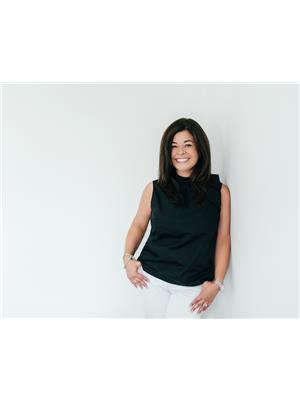488 Yonge Street Unit 15, Barrie
- Bedrooms: 4
- Bathrooms: 3
- Living area: 1968 square feet
- Type: Townhouse
- Added: 16 days ago
- Updated: 16 days ago
- Last Checked: 1 hours ago
Beautiful sun-filled end-unit townhome nestled in a private enclave in a desirable South East Barrie . This spacious 3+1bedroom 2.5 baths home offers a functional open concept layout. Engineered hand scraped hardwood and porcelain flooring, 9’ceilings, XL windows, gorgeous light fixtures, a great kitchen with white cabinetry, backsplash, SS appliances. The second floor offers a large principal room with walk-in closet, sitting area and semi-ensuite, plus 2 other good size bedrooms with individual walk-in closets. The basement is fully finished. The rec-room has a kitchenette, large windows and a large closet, it can be used as a 4th bedroom, a home office! Fully fenced yard, 2 car parking! This home is move-in ready. It is located minutes to the Go Station, Kempenfelt Bat & the waterfront. Shopping, schools, restaurants, trails and green space along the water, all nearby! (id:1945)
Property Details
- Cooling: Central air conditioning
- Heating: Forced air, Natural gas
- Stories: 2
- Year Built: 2004
- Structure Type: Row / Townhouse
- Exterior Features: Brick, Vinyl siding
- Architectural Style: 2 Level
Interior Features
- Basement: Finished, Full
- Appliances: Washer, Refrigerator, Dishwasher, Stove, Dryer, Microwave, Window Coverings, Garage door opener, Microwave Built-in
- Living Area: 1968
- Bedrooms Total: 4
- Fireplaces Total: 1
- Bathrooms Partial: 1
- Fireplace Features: Electric, Other - See remarks
- Above Grade Finished Area: 1372
- Below Grade Finished Area: 596
- Above Grade Finished Area Units: square feet
- Below Grade Finished Area Units: square feet
- Above Grade Finished Area Source: Other
- Below Grade Finished Area Source: Other
Exterior & Lot Features
- Lot Features: Cul-de-sac, No Pet Home, Automatic Garage Door Opener
- Water Source: Municipal water
- Parking Total: 2
- Parking Features: Attached Garage
Location & Community
- Directions: YONGE STREET & D'AMBROSIO DRIVE
- Common Interest: Freehold
- Subdivision Name: BA09 - Painswick
- Community Features: School Bus, Community Centre
Property Management & Association
- Association Fee Includes: Landscaping, Property Management
Business & Leasing Information
- Total Actual Rent: 2890
- Lease Amount Frequency: Monthly
Utilities & Systems
- Sewer: Municipal sewage system
Tax & Legal Information
- Zoning Description: RM1, RM2(SP-145)
Room Dimensions
This listing content provided by REALTOR.ca has
been licensed by REALTOR®
members of The Canadian Real Estate Association
members of The Canadian Real Estate Association

















