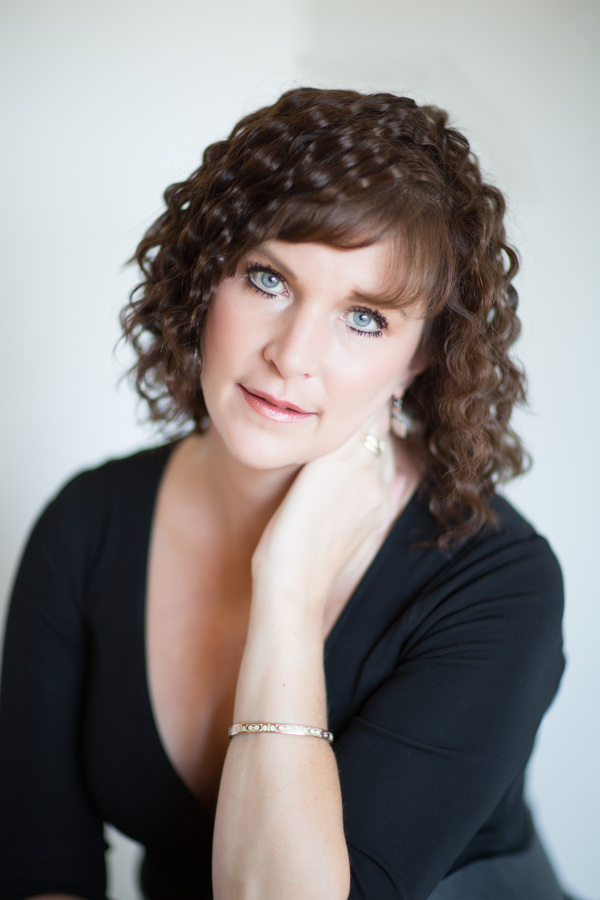6102 755 Copperpond Boulevard Se, Calgary
- Bedrooms: 2
- Bathrooms: 1
- Living area: 710.4 square feet
- Type: Apartment
Source: Public Records
Note: This property is not currently for sale or for rent on Ovlix.
We have found 6 Condos that closely match the specifications of the property located at 6102 755 Copperpond Boulevard Se with distances ranging from 2 to 10 kilometers away. The prices for these similar properties vary between 269,900 and 359,000.
Nearby Places
Name
Type
Address
Distance
Canadian Tire
Store
4155 126 Avenue SE
3.9 km
South Health Campus
Hospital
Calgary
4.9 km
Big Rock Brewery
Food
5555 76 Ave SE
7.6 km
Fish Creek Provincial Park
Park
15979 Southeast Calgary
9.3 km
Centennial High School
School
55 Sun Valley Boulevard SE
9.6 km
Heritage Pointe Golf Club
Establishment
1 Heritage Pointe Drive
10.1 km
Southcentre Mall
Store
100 Anderson Rd SE #142
11.0 km
Delta Calgary South
Lodging
135 Southland Dr SE
11.6 km
Canadian Tire
Car repair
9940 Macleod Trail SE
11.7 km
Boston Pizza
Restaurant
10456 Southport Rd SW
11.7 km
Calgary Farmers' Market
Grocery or supermarket
510 77 Ave SE
11.7 km
Calgary Board Of Education - Dr. E.P. Scarlett High School
School
220 Canterbury Dr SW
12.3 km
Property Details
- Cooling: None
- Heating: Baseboard heaters
- Stories: 4
- Year Built: 2014
- Structure Type: Apartment
- Exterior Features: Brick, Vinyl siding
- Construction Materials: Wood frame
Interior Features
- Flooring: Hardwood, Carpeted, Ceramic Tile
- Appliances: Washer, Refrigerator, Dishwasher, Stove, Dryer, Microwave Range Hood Combo
- Living Area: 710.4
- Bedrooms Total: 2
- Above Grade Finished Area: 710.4
- Above Grade Finished Area Units: square feet
Exterior & Lot Features
- Lot Features: PVC window, No Animal Home, Parking
- Parking Total: 1
- Parking Features: Garage, Underground, Heated Garage
Location & Community
- Common Interest: Condo/Strata
- Street Dir Suffix: Southeast
- Subdivision Name: Copperfield
- Community Features: Pets Allowed With Restrictions
Property Management & Association
- Association Fee: 352.56
- Association Name: Accredited Condominium Mgmt
- Association Fee Includes: Common Area Maintenance, Property Management, Waste Removal, Heat, Water, Insurance, Condominium Amenities, Parking, Sewer
Tax & Legal Information
- Tax Year: 2024
- Tax Block: 578
- Parcel Number: 0036575134
- Tax Annual Amount: 1426
- Zoning Description: M-X1
Ever wished of OWNING a modern 2 bedroom condo, with heated UNDERGROUND, large main floor patio, and be able to afford it? Welcome Home. The heart of the home, the kitchen, is impressive with it's stainless steel appliances, including space saving microwave-hood fan and easy-to-clean glass stove top, dark cabinets that pop against the lighter walls, a FULL height backsplash, full BANK of drawers, and oodles of granite countertops. The kitchen, eating space, and family room, all upgraded with engineered hardwood flooring, all flow together into one GREAT room, allowing the party to flow, while the large patio doors encourage everyone to enjoy the main level patio, including easy walking path. Heading back inside, both bedrooms boast walk-in closets. The 4 piece bathroom boasts granite countertop, easy-to-clean acrylic/fiberglass enclosure, and tile flooring. A large storage / laundry room completes the interior. Enjoy the comforts of heated, secure, underground parking. In front of every parking stall is additional storage (bird cage). The location is ideal, with the Copperfield/New Brighton complex boast FIVE schools, 5 large ponds, extensive walking/cycling path, a short 2 miles to almost unlimited shopping (Walmart, Super-Store, Canadian Tire, Rona, Home Depot, Safeways, not to mention banking and restaurants). Ultimate in quick commuting with Deerfoot under 3 miles away & only 2 miles to Stoney. South Campus Hospital is also a quick 3 mile. Combined it's tough to find a better location for ALL of your day-to-day needs, and when it's time to enjoy the ultimate outdoor paradises can be found only 36 minutes away in Bragg Creek. This AFFORDABLE condo has it ALL. Great looks. Stylish upgrades. Underground parking. What more could you hope for? Call today for your private viewing. (id:1945)
Demographic Information
Neighbourhood Education
| Master's degree | 195 |
| Bachelor's degree | 1115 |
| University / Above bachelor level | 50 |
| University / Below bachelor level | 195 |
| Certificate of Qualification | 260 |
| College | 965 |
| Degree in medicine | 15 |
| University degree at bachelor level or above | 1380 |
Neighbourhood Marital Status Stat
| Married | 2460 |
| Widowed | 60 |
| Divorced | 260 |
| Separated | 120 |
| Never married | 1295 |
| Living common law | 780 |
| Married or living common law | 3250 |
| Not married and not living common law | 1740 |
Neighbourhood Construction Date
| 2001 to 2005 | 25 |
| 2006 to 2010 | 545 |
| 1960 or before | 10 |










