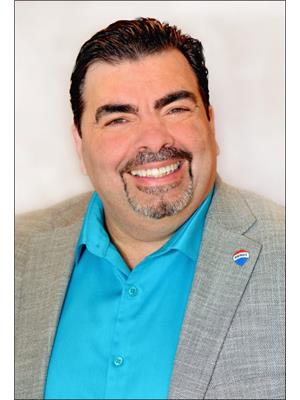159 Eastwood Avenue, Toronto Birchcliffe Cliffside
- Bedrooms: 5
- Bathrooms: 3
- Type: Residential
- Added: 105 days ago
- Updated: 19 hours ago
- Last Checked: 11 hours ago
Spacious 3 Bedroom, 3 Washroom Home In High Demand Birch Cliff Neighborhood, Minutes To TTC , Parks, Schools, & Other Amenities (id:1945)
powered by

Property DetailsKey information about 159 Eastwood Avenue
- Heating: Forced air, Natural gas
- Stories: 2
- Structure Type: House
- Exterior Features: Brick, Aluminum siding
- Foundation Details: Unknown
Interior FeaturesDiscover the interior design and amenities
- Basement: Partially finished, Separate entrance, N/A
- Flooring: Hardwood, Carpeted, Ceramic
- Bedrooms Total: 5
- Bathrooms Partial: 1
Exterior & Lot FeaturesLearn about the exterior and lot specifics of 159 Eastwood Avenue
- Water Source: Municipal water
- Parking Total: 2
- Lot Size Dimensions: 25 x 130.7 FT
Location & CommunityUnderstand the neighborhood and community
- Directions: Danforth Ave/ Warden Ave
- Common Interest: Freehold
Utilities & SystemsReview utilities and system installations
- Sewer: Sanitary sewer
Tax & Legal InformationGet tax and legal details applicable to 159 Eastwood Avenue
- Tax Year: 2024
- Tax Annual Amount: 3600
Room Dimensions
| Type | Level | Dimensions |
| Living room | Main level | 4.49 x 3.81 |
| Dining room | Main level | 5.71 x 1.98 |
| Kitchen | Main level | 2.97 x 2.95 |
| Bedroom | Main level | 2.79 x 3.12 |
| Primary Bedroom | Second level | 4.26 x 3.55 |
| Bedroom 2 | Second level | 4.59 x 2.76 |
| Living room | Basement | 3.75 x 2.89 |

This listing content provided by REALTOR.ca
has
been licensed by REALTOR®
members of The Canadian Real Estate Association
members of The Canadian Real Estate Association
Nearby Listings Stat
Active listings
3
Min Price
$699,900
Max Price
$1,099,000
Avg Price
$865,967
Days on Market
53 days
Sold listings
0
Min Sold Price
$0
Max Sold Price
$0
Avg Sold Price
$0
Days until Sold
days
Nearby Places
Recently Sold Properties
4
4
1
m2
$2,195,000
In market 49 days
Invalid date
5
3
3
m2
$899,000
In market 42 days
Invalid date
4
3
m2
$1,199,000
In market 60 days
Invalid date












