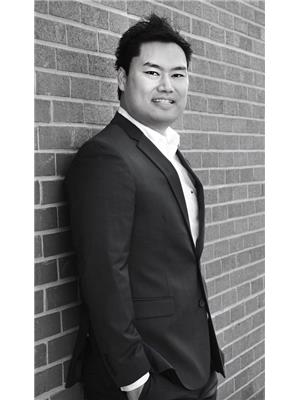180 Mccurdy Road E Unit 3, Kelowna
- Bedrooms: 3
- Bathrooms: 3
- Living area: 1529 square feet
- Type: Townhouse
- Added: 13 days ago
- Updated: 5 days ago
- Last Checked: 6 hours ago
Newly updated end-unit townhome! This 3 bedroom, 3 bathroom home is centrally located walking distance to parks, schools, transit, and more. The main level features a newly renovated kitchen, with quartz countertops, tile backsplash, and gourmet appliances including induction stove with airfryer. The open concept living area features a large living room with access to the backyard, and a cute dining room, plus newly renovated powder room. Upstairs are two large bedrooms, including the primary bedroom with full ensuite and with walk-in closet. Downstairs is the third bedroom, perfect for guests. This home has been painted top to bottom, with all new lighting, cabinet hardware, and more. Enjoy the garage plus two outdoor parking spaces, along with generous visitor parking. Nicole Court is a very well run strata community, with many recent improvements to landscaping, etc. Pet friendly! Book your showing today. (id:1945)
powered by

Property DetailsKey information about 180 Mccurdy Road E Unit 3
- Roof: Asphalt shingle, Unknown
- Cooling: Central air conditioning
- Heating: Forced air, See remarks
- Stories: 3
- Year Built: 2007
- Structure Type: Row / Townhouse
- Exterior Features: Stone, Vinyl siding
- Type: End-unit townhome
- Bedrooms: 3
- Bathrooms: 3
- Parking: Garage: 1, Outdoor Parking Spaces: 2, Visitor Parking: Generous
Interior FeaturesDiscover the interior design and amenities
- Flooring: Laminate, Carpeted
- Appliances: Washer, Refrigerator, Range - Electric, Dishwasher, Dryer
- Living Area: 1529
- Bedrooms Total: 3
- Bathrooms Partial: 1
- Kitchen: Renovated: true, Countertops: Quartz, Backsplash: Tile, Appliances: Induction Stove: true, Airfryer: true
- Living Area: Concept: Open, Living Room: Access to Backyard: true, Dining Room: Cute
- Bathrooms: Powder Room: Newly renovated, Primary Bedroom: Ensuite: true, Walk-in Closet: true
- Bedrooms: Large Bedrooms: 2, Third Bedroom: Suitable for guests
- Other Features: Paint: Top to bottom, Lighting: All new, Cabinet Hardware: All new
Exterior & Lot FeaturesLearn about the exterior and lot specifics of 180 Mccurdy Road E Unit 3
- Lot Features: Central island, One Balcony
- Water Source: Municipal water
- Parking Total: 3
- Parking Features: Attached Garage
- Backyard: Access from living room
Location & CommunityUnderstand the neighborhood and community
- Common Interest: Condo/Strata
- Street Dir Suffix: East
- Community Features: Pets Allowed, Pets Allowed With Restrictions
- Centrally Located: true
- Walking Distance To: Parks, Schools, Transit, Others
Property Management & AssociationFind out management and association details
- Association Fee: 386.89
- Strata Community: Nicole Court
- Management: Very well run
- Improvements: Recent improvements to landscaping
Utilities & SystemsReview utilities and system installations
- Sewer: Municipal sewage system
Tax & Legal InformationGet tax and legal details applicable to 180 Mccurdy Road E Unit 3
- Zoning: Unknown
- Parcel Number: 027-155-269
- Tax Annual Amount: 2926
Additional FeaturesExplore extra features and benefits
- Pet Friendly: true
- Showing Availability: Book your showing today
Room Dimensions

This listing content provided by REALTOR.ca
has
been licensed by REALTOR®
members of The Canadian Real Estate Association
members of The Canadian Real Estate Association
Nearby Listings Stat
Active listings
35
Min Price
$585,000
Max Price
$2,290,000
Avg Price
$952,874
Days on Market
76 days
Sold listings
15
Min Sold Price
$530,000
Max Sold Price
$1,199,999
Avg Sold Price
$829,293
Days until Sold
62 days
Nearby Places
Additional Information about 180 Mccurdy Road E Unit 3

















































