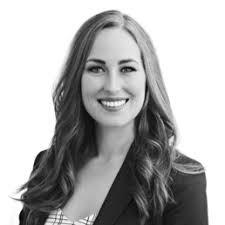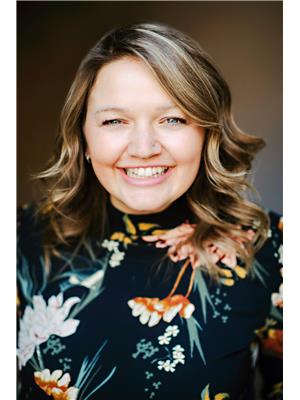536 Beckview Crescent Crescent, Kitchener
- Bedrooms: 5
- Bathrooms: 4
- Living area: 2719 square feet
- Type: Residential
- Added: 7 hours ago
- Updated: 6 hours ago
- Last Checked: 10 minutes ago
Lease this stunning 4+1 bedroom, 4-bath LEGAL DUPLEX in the desirable Huron Park Neighborhood! Enjoy top-rated schools, parks, shopping, and easy access to major highways, making it ideal for families and professionals alike. Don't miss this incredible leasing opportunity! (id:1945)
Property Details
- Cooling: Central air conditioning
- Heating: Natural gas
- Stories: 2
- Structure Type: House
- Exterior Features: Brick, Vinyl siding
- Foundation Details: Unknown
- Architectural Style: 2 Level
Interior Features
- Basement: Finished, Full
- Appliances: Washer, Refrigerator, Dishwasher, Stove, Dryer, Hood Fan, Window Coverings
- Living Area: 2719
- Bedrooms Total: 5
- Bathrooms Partial: 1
- Above Grade Finished Area: 2130
- Below Grade Finished Area: 589
- Above Grade Finished Area Units: square feet
- Below Grade Finished Area Units: square feet
- Above Grade Finished Area Source: Owner
- Below Grade Finished Area Source: Other
Exterior & Lot Features
- Water Source: Municipal water
- Parking Total: 4
- Parking Features: Attached Garage
Location & Community
- Directions: Huron & Fischer Hallman
- Common Interest: Freehold
- Subdivision Name: 334 - Huron Park
Business & Leasing Information
- Total Actual Rent: 3500
- Lease Amount Frequency: Monthly
Utilities & Systems
- Sewer: Municipal sewage system
Tax & Legal Information
- Tax Annual Amount: 5575.45
- Zoning Description: R-6 732R, 734R
Room Dimensions
This listing content provided by REALTOR.ca has
been licensed by REALTOR®
members of The Canadian Real Estate Association
members of The Canadian Real Estate Association
















