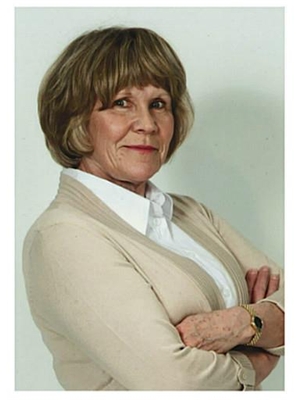49 Tisdale Street S, Hamilton Stinson
- Bedrooms: 4
- Bathrooms: 2
- Type: Residential
- Added: 6 days ago
- Updated: 6 days ago
- Last Checked: 1 days ago
Welcome to 49 Tisdale Street S, a charming 2-story detached steps from downtown Hamilton. This inviting residence features 3 beds, 2 baths, with spacious layout offering character & warmth in every room. Be welcomed home by the covered front porch with pot lights, perfect for relaxing or entertaining & bonus 4 car parking & rare single detached garage. Inside, the main floor boasts a spacious living room seamlessly connected to the dining room both offering hardwood floors adorning an elegant inlay, crown moulding & large windows that floods the space with natural light. The kitchen is equipped with under-cabinet lighting, a stylish backsplash, breakfast bar, pantry, & a walkout to the covered back porch. Upstairs, the primary bedroom features a walk-in closet & large windows, creating a bright & airy retreat. Two additional bedrooms, also with walk-in closets, share a 4pc bathroom with a whirlpool tub. The fully finished lower level offers a partial separate entrance allowing for in-law suite potential, already equipped with kitchenette, rec room, & full bath plus storage/utility rooms. The fully fenced rear yard is a peaceful retreat with a covered porch & fruit trees including pear, peach, & mulberry. Detached garage currently used as a workshop, fence impedes straight vehicle access but is easily retrofitted/removed to allow entry. This home is a perfect blend of character, modern updates, & convenience just minutes from all that downtown Hamilton has to offer. (id:1945)
powered by

Property DetailsKey information about 49 Tisdale Street S
- Cooling: Central air conditioning
- Heating: Forced air, Natural gas
- Stories: 2
- Structure Type: House
- Exterior Features: Brick
- Foundation Details: Block
Interior FeaturesDiscover the interior design and amenities
- Basement: Finished, Full
- Appliances: Washer, Refrigerator, Dishwasher, Range, Dryer, Window Coverings
- Bedrooms Total: 4
Exterior & Lot FeaturesLearn about the exterior and lot specifics of 49 Tisdale Street S
- Water Source: Municipal water
- Parking Total: 5
- Parking Features: Detached Garage
- Lot Size Dimensions: 34 x 113 FT
Location & CommunityUnderstand the neighborhood and community
- Directions: Main Street East
- Common Interest: Freehold
- Street Dir Suffix: South
Utilities & SystemsReview utilities and system installations
- Sewer: Sanitary sewer
Tax & Legal InformationGet tax and legal details applicable to 49 Tisdale Street S
- Tax Annual Amount: 4072.38
Room Dimensions
| Type | Level | Dimensions |
| Living room | Main level | 3.35 x 4.16 |
| Dining room | Main level | 3.96 x 4.39 |
| Kitchen | Main level | 2.71 x 5.38 |
| Primary Bedroom | Second level | 4.08 x 3.45 |
| Bedroom 2 | Second level | 3.07 x 4.21 |
| Bedroom 3 | Second level | 4.03 x 3.2 |
| Bedroom 4 | Basement | 3.12 x 5.63 |
| Other | Basement | 6.14 x 1.93 |

This listing content provided by REALTOR.ca
has
been licensed by REALTOR®
members of The Canadian Real Estate Association
members of The Canadian Real Estate Association
Nearby Listings Stat
Active listings
6
Min Price
$499,900
Max Price
$699,900
Avg Price
$591,582
Days on Market
50 days
Sold listings
0
Min Sold Price
$0
Max Sold Price
$0
Avg Sold Price
$0
Days until Sold
days













