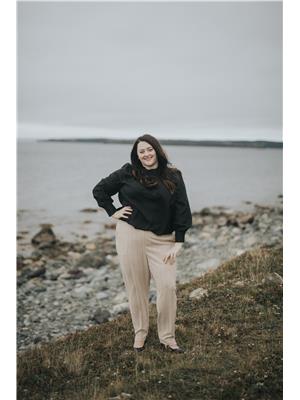7 Jera Street, St Philips
- Bedrooms: 3
- Bathrooms: 2
- Living area: 1830 square feet
- Type: Residential
- Added: 42 days ago
- Updated: 27 days ago
- Last Checked: 1 days ago
This meticulously cared for, fully developed, 3 bedroom home is situated on a level, 1/2 acre lot in a private, executive neighbourhood setting in Portugal Cove-St. Philip’s. The main floor of this stunning like-new home has a large open concept design floor plan, galley style kitchen boasting birch cabinets in a rich dark tone, and new stainless steel appliances. The kitchen has sliding glass doors leading to the deck overlooking the large, fully landscaped backyard. The main floor also contains spacious living and dining areas with a cozy propane fireplace. Gleaming hardwood stairs lead to the second floor where you will find the primary bedroom with vaulted ceilings, two additional bedrooms, and full bathroom. The lower level has a large space that could be used as a den or family room, laundry room (which could also serve as an office or additional bedroom), full bathroom, and ample storage. The home showcases 10 ft ceilings on main and lower levels, crowns and headers throughout, stained glass transoms, with large and abundant windows allowing lots of natural light. Recent renovations (July 2024) include new siding, doors, and windows. Also featured are mini-split heat pumps on main and lower levels, three stage water filtration system, radon mitigation system, and whole home surge protector. Property is fully landscaped with mature plantings, stonework on front entrance and garden beds, and contains ample parking space. (id:1945)
powered by

Property Details
- Cooling: Air exchanger
- Heating: Electric
- Stories: 1
- Year Built: 2012
- Structure Type: House
- Exterior Features: Vinyl siding
- Foundation Details: Concrete
Interior Features
- Flooring: Hardwood
- Appliances: Refrigerator, Dishwasher, Stove, Microwave
- Living Area: 1830
- Bedrooms Total: 3
Exterior & Lot Features
- Lot Size Dimensions: 1/2 Acre
Location & Community
- Common Interest: Freehold
Utilities & Systems
- Sewer: Septic tank
Tax & Legal Information
- Tax Year: 2024
- Tax Annual Amount: 2525
- Zoning Description: Res
Room Dimensions
This listing content provided by REALTOR.ca has
been licensed by REALTOR®
members of The Canadian Real Estate Association
members of The Canadian Real Estate Association
















