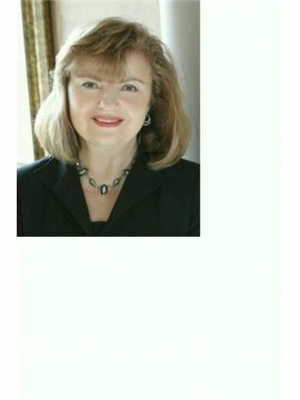25 West Avenue, Stoney Creek
- Bedrooms: 4
- Bathrooms: 2
- Living area: 2117 square feet
- Type: Residential
- Added: 3 days ago
- Updated: 2 days ago
- Last Checked: 5 hours ago
Welcome to this stunning 4-bedroom, 2-bathroom home, perfectly situated just 3 minutes from Costco, easy highway access, and the breathtaking shores of Lake Ontario. Nestled on a quiet street with minimal traffic, this property offers the best of both worlds—peaceful living with unmatched convenience. Set on an impressive 80 by 200 square foot lot, this home is flanked by two gorgeous custom-built homes, adding to the charm and appeal of the area. As you step inside, you're greeted by a spacious living and dining area, ideal for hosting and relaxation. French doors open to an expansive eat-in kitchen, measuring over 25 feet in length and 11 feet in width, complete with a pantry—perfect for the family chef or those who love to entertain. A well-appointed 3-piece bathroom completes the main level. Upstairs, you'll find four generously sized bedrooms, including a primary suite that features ensuite access to a luxurious bathroom with a jetted tub, double vanity, and a spacious walk-in closet. The home's layout combines comfort with practicality, ensuring it suits families of all sizes. Located in a highly sought-after area, this property offers the opportunity to make this home your own or build your dream home on a massive lot in a fantastic neighbourhood. Don’t miss out on living in one of the best locations around—this is a rare find! (id:1945)
powered by

Property Details
- Cooling: Central air conditioning, Window air conditioner
- Heating: Forced air, Natural gas
- Stories: 2
- Year Built: 1958
- Structure Type: House
- Exterior Features: Vinyl siding
- Foundation Details: Unknown
- Architectural Style: 2 Level
Interior Features
- Basement: Unfinished, Crawl space
- Appliances: Stove, Microwave Built-in
- Living Area: 2117
- Bedrooms Total: 4
- Above Grade Finished Area: 2117
- Above Grade Finished Area Units: square feet
- Above Grade Finished Area Source: Assessor
Exterior & Lot Features
- Water Source: Municipal water
- Parking Total: 8
- Pool Features: Above ground pool
- Parking Features: Detached Garage
Location & Community
- Directions: West Avenue and Barton Street
- Common Interest: Freehold
- Subdivision Name: 514 - Winona Industrial
- Community Features: Quiet Area
Utilities & Systems
- Sewer: Municipal sewage system
Tax & Legal Information
- Tax Annual Amount: 4686.82
- Zoning Description: R2
Room Dimensions
This listing content provided by REALTOR.ca has
been licensed by REALTOR®
members of The Canadian Real Estate Association
members of The Canadian Real Estate Association
















