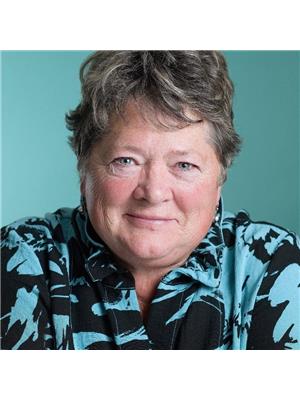3747 Ontario Ave, Powell River
- Bedrooms: 2
- Bathrooms: 2
- Living area: 1929 square feet
- Type: Residential
Source: Public Records
Note: This property is not currently for sale or for rent on Ovlix.
We have found 6 Houses that closely match the specifications of the property located at 3747 Ontario Ave with distances ranging from 2 to 9 kilometers away. The prices for these similar properties vary between 499,000 and 850,000.
Nearby Listings Stat
Active listings
55
Min Price
$259,900
Max Price
$1,399,000
Avg Price
$657,225
Days on Market
264 days
Sold listings
9
Min Sold Price
$329,900
Max Sold Price
$1,149,000
Avg Sold Price
$602,500
Days until Sold
72 days
Nearby Places
Name
Type
Address
Distance
Gourmet Canton Restaurant
Restaurant
7030 Glacier St
1.6 km
Savoury Bight
Restaurant
7074 Westminster St
1.7 km
Powell River Airport
Airport
Powell River
2.2 km
Marine Inn
Restaurant
4429 Marine Ave
2.3 km
Tree Frog Bistro
Restaurant
4603 Marine Ave
2.8 km
A & W Restaurant
Restaurant
4696 Joyce Ave
2.9 km
Alchemist Restaurant
Restaurant
4680 Marine Ave
3.0 km
Breakwater Books
Book store
6812 Alberni St
3.1 km
Quality Foods
Grocery or supermarket
4871 Joyce Ave
3.5 km
Brooks Secondary School
School
5400 Marine Ave
5.4 km
Magpie's Diner
Cafe
6762 Cranberry St
6.7 km
The Old Courthouse Inn
Cafe
6243 Walnut St
6.9 km
Property Details
- Cooling: None
- Heating: Forced air, Forced air, Electric, Natural gas
- Year Built: 2002
- Structure Type: House
Interior Features
- Appliances: Central Vacuum
- Living Area: 1929
- Bedrooms Total: 2
- Fireplaces Total: 1
- Fireplace Features: Gas, Conventional
Exterior & Lot Features
- View: Ocean view
- Lot Features: Central location, Southern exposure, Jacuzzi bath-tub
- Lot Size Units: square feet
- Parking Total: 2
- Parking Features: Other
- Road Surface Type: Paved road
- Lot Size Dimensions: 7840
Location & Community
- Common Interest: Freehold
Tax & Legal Information
- Parcel Number: 018-711-715
- Tax Annual Amount: 6103
LOVELY RANCHER in a quiet neighbourhood. Enjoy easy living in this beautifully kept 2 bedroom, 2 bath rancher. The entrance welcomes you into the main living area with large windows and a cosy gas fireplace. A sunny den has garden views and opens to the patio, the perfect spot to relax! The kitchen features a wall oven and microwave, cooktop, pantry and sit-up island with plenty of storage. An adjacent family room has a fireplace and French doors leading out to the private fenced yard. The primary bedroom suite has a luxurious 5pc bathroom with jetted tub, water closet, double vanity, shower and generous walk-in closet. The second bedroom features a window nook and vaulted ceiling, with a 4pc bath just outside the door. A spacious laundry room includes a handy sink and garage entrance. Lovely gardens and landscaping surround the home, and there's a peek-a-boo ocean view. Forested trails are across the road, schools are a short walk away. Call for your appointment to view today. (id:1945)
Demographic Information
Neighbourhood Education
| Bachelor's degree | 20 |
| University / Above bachelor level | 15 |
| University / Below bachelor level | 10 |
| Certificate of Qualification | 20 |
| College | 70 |
| Degree in medicine | 10 |
| University degree at bachelor level or above | 40 |
Neighbourhood Marital Status Stat
| Married | 260 |
| Widowed | 15 |
| Divorced | 15 |
| Separated | 5 |
| Never married | 60 |
| Living common law | 35 |
| Married or living common law | 290 |
| Not married and not living common law | 95 |
Neighbourhood Construction Date
| 1961 to 1980 | 90 |
| 1981 to 1990 | 30 |
| 1991 to 2000 | 35 |
| 2006 to 2010 | 10 |
| 1960 or before | 10 |








