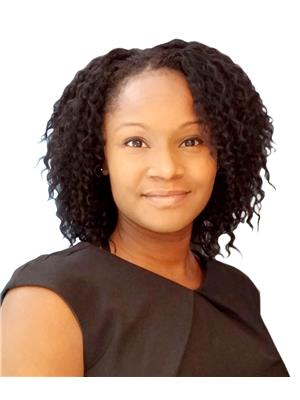12 Bushwood Court, Toronto
- Bedrooms: 5
- Bathrooms: 2
- Type: Residential
- Added: 5 hours ago
- Updated: 5 hours ago
- Last Checked: 6 minutes ago
Welcome to this gem of a home in the heart of Scarborough. This bright and well maintained 3 + 2 bedroom, 4 level back-split property boasts gleaming laminate floors, a skylight for maximum natural light, California Shutters, pot lights and tons of other wonderful upgrades. The lower levels features 2 well appointed bedrooms, a 2nd kitchen, a den and a family room. A separate entrance to the lower levels also makes for a great rental income opportunity. This property also features a massive backyard, a fire-pit, storage shed and a gazebo for your summer parties and BBQs. The property is also located in a quiet Cul-de-sac for utmost privacy and safety. Perfect for first time home buyers that needs ample rooms and investors alike. Close to hi-way 401, public transit, schools and restaurants. A must see!
powered by

Property DetailsKey information about 12 Bushwood Court
- Cooling: Central air conditioning
- Heating: Forced air, Natural gas
- Structure Type: House
- Exterior Features: Brick, Aluminum siding
- Foundation Details: Unknown
Interior FeaturesDiscover the interior design and amenities
- Basement: Finished, Separate entrance, Walk out, N/A
- Flooring: Tile, Laminate
- Appliances: Water Treatment, Water Heater
- Bedrooms Total: 5
Exterior & Lot FeaturesLearn about the exterior and lot specifics of 12 Bushwood Court
- Lot Features: In-Law Suite
- Water Source: Municipal water
- Parking Total: 3
- Lot Size Dimensions: 29.98 x 110.14 FT ; 110.14 ft x 29.98 ft x 110.14 ft x 30.23
Location & CommunityUnderstand the neighborhood and community
- Directions: John Tabor Trail and Bushwood Crt
- Common Interest: Freehold
Utilities & SystemsReview utilities and system installations
- Sewer: Sanitary sewer
Tax & Legal InformationGet tax and legal details applicable to 12 Bushwood Court
- Tax Annual Amount: 2832.54
Room Dimensions
| Type | Level | Dimensions |
| Living room | Main level | 5.76 x 3.17 |
| Bedroom 5 | Lower level | 2.74 x 4.57 |
| Dining room | Main level | 3.42 x 2.41 |
| Kitchen | Main level | 3.63 x 2.41 |
| Primary Bedroom | Upper Level | 3.58 x 3.7 |
| Bedroom 2 | Upper Level | 3.58 x 2.61 |
| Bedroom 3 | Upper Level | 3.12 x 2.69 |
| Family room | Lower level | 4.49 x 3.88 |
| Kitchen | Lower level | 2.64 x 3.17 |
| Den | Lower level | 4.03 x 2.26 |
| Bedroom 4 | Lower level | 2.74 x 4.54 |

This listing content provided by REALTOR.ca
has
been licensed by REALTOR®
members of The Canadian Real Estate Association
members of The Canadian Real Estate Association
Nearby Listings Stat
Active listings
42
Min Price
$448,800
Max Price
$1,544,544
Avg Price
$699,889
Days on Market
42 days
Sold listings
37
Min Sold Price
$399,000
Max Sold Price
$1,018,000
Avg Sold Price
$694,144
Days until Sold
191 days













