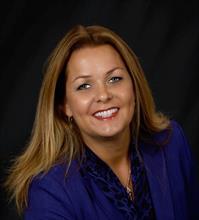1611 Banwell Unit 414, Windsor
- Bedrooms: 2
- Bathrooms: 3
- Living area: 1060 square feet
- Type: Apartment
- Added: 38 days ago
- Updated: 17 days ago
- Last Checked: 1 hours ago
Beautiful East End condo building and this unit has 2 full ensuite baths plus a half bath. That's right, a big 2 bedroom, 3 bathroom condo unit with a very spacious layout and a big kitchen and dining area, In-Suite laundry room with full size washer and dryer and a front facing balcony off the living room. There's lots of parking in the back and designated spots for owners and visitors. Beautiful area with walking trails and park just out the door. Full list of amenities at this building including a party/common room and a fully equipped exercise room. Close to shopping, elementary and high schools, and the Expressway is just a few minutes up the road. (id:1945)
powered by

Property DetailsKey information about 1611 Banwell Unit 414
Interior FeaturesDiscover the interior design and amenities
Exterior & Lot FeaturesLearn about the exterior and lot specifics of 1611 Banwell Unit 414
Location & CommunityUnderstand the neighborhood and community
Property Management & AssociationFind out management and association details
Tax & Legal InformationGet tax and legal details applicable to 1611 Banwell Unit 414
Room Dimensions

This listing content provided by REALTOR.ca
has
been licensed by REALTOR®
members of The Canadian Real Estate Association
members of The Canadian Real Estate Association
Nearby Listings Stat
Active listings
19
Min Price
$439,900
Max Price
$1,100,000
Avg Price
$709,941
Days on Market
82 days
Sold listings
15
Min Sold Price
$299,900
Max Sold Price
$899,900
Avg Sold Price
$657,287
Days until Sold
30 days















