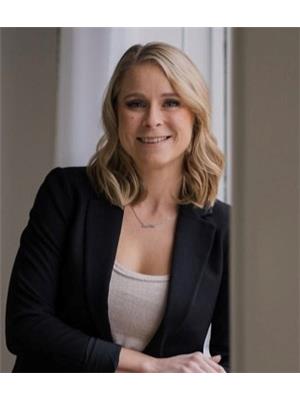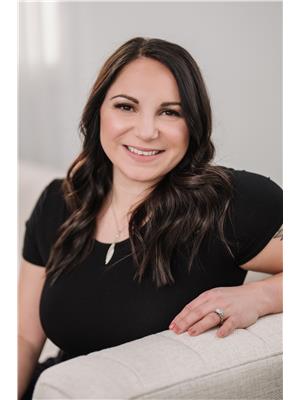2506 Nechako Drive, Kamloops
- Bedrooms: 5
- Bathrooms: 3
- Living area: 2166 square feet
- Type: Residential
- Added: 13 days ago
- Updated: 12 days ago
- Last Checked: 7 hours ago
Welcome to 2506 Nechako Drive. This well appointed, updated family home is across the street from Juniper Elementary. Bright open space kitchen, dining and living. Featuring 5 bedrooms and 3 bathrooms. There is custom built-in solid wood cabinetry & shelving and finishing throughout the home. Lovely use of tile in the kitchen and bathrooms to match. Huge covered sundeck on main level that is perfect for entertaining. Here you can enjoy a peek-a-boo view of the City & Kamloops Lake. Sundeck also has hot tub w/privacy glass that steps out from primary bedroom. Basement level has wooden deck that steps out to above ground pool. Private backyard with storage shed and space to garden if desired. Roof 2017. Furnace 2021. HWT 2016. 125 amp service. Central vac. Central AC. UG sprinklers. Garburator. Natural gas BBQ hookup on sundeck. Double garage with plenty of storage space. Very desirable family neighbourhood. Kids can walk to school. Close to walking trails, biking and Kamloops skating arena. Updates are done, so you can move in and enjoy with your family! Contact listing agent Kip for more & to book a viewing. (id:1945)
powered by

Show More Details and Features
Property DetailsKey information about 2506 Nechako Drive
Interior FeaturesDiscover the interior design and amenities
Exterior & Lot FeaturesLearn about the exterior and lot specifics of 2506 Nechako Drive
Location & CommunityUnderstand the neighborhood and community
Utilities & SystemsReview utilities and system installations
Tax & Legal InformationGet tax and legal details applicable to 2506 Nechako Drive
Additional FeaturesExplore extra features and benefits
Room Dimensions

This listing content provided by REALTOR.ca has
been licensed by REALTOR®
members of The Canadian Real Estate Association
members of The Canadian Real Estate Association
Nearby Listings Stat
Nearby Places
Additional Information about 2506 Nechako Drive

















