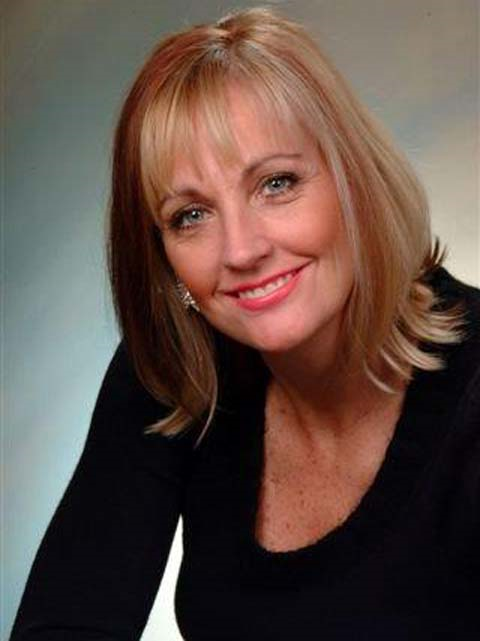307 405 Dundas Street W, Oakville
- Bedrooms: 2
- Bathrooms: 2
- Type: Apartment
- Added: 106 days ago
- Updated: 37 days ago
- Last Checked: 12 hours ago
Check out this brand new unit at Distrikt Trailside! Covering 811 sq ft indoors and 180 sq ft outdoors, this units features 2 bedrooms, 2 full bathrooms, open concept kitchen, living room area and ensuite laundry. The primary bedroom has a walk in closet and ensuite bathroom. The open-concept luxury kitchen is designed by Trevisano, an Italian company and features quartz countertops, soft close drawers and cabinets, and quality stainless steel energy efficient appliances. The living space area connects to a generously sized terrace, perfect for entertaining. This South West facing unit, with its 9ft ceilings, abundant natural light and big windows is designed to impress. 1 parking spot and 2 lockers included. Lockers are conveniently located on the same floor as unit. AI Smart system included with the unit which allows residents to interact with home and community through a mobile app or the digital touch screen wall pad inside the unit itself. Tarion Warranty also included. Amenities: resident's lounge, games room with a billiards table, private dining room, expansive terrace with a BBQ area, pet washing area, party room, meeting room, gym, bike storage, 24-hour concierge, and ample visitor parking. (id:1945)
powered by

Property DetailsKey information about 307 405 Dundas Street W
Interior FeaturesDiscover the interior design and amenities
Exterior & Lot FeaturesLearn about the exterior and lot specifics of 307 405 Dundas Street W
Location & CommunityUnderstand the neighborhood and community
Property Management & AssociationFind out management and association details
Tax & Legal InformationGet tax and legal details applicable to 307 405 Dundas Street W
Room Dimensions

This listing content provided by REALTOR.ca
has
been licensed by REALTOR®
members of The Canadian Real Estate Association
members of The Canadian Real Estate Association
Nearby Listings Stat
Active listings
70
Min Price
$539,900
Max Price
$16,000,000
Avg Price
$976,086
Days on Market
76 days
Sold listings
18
Min Sold Price
$589,000
Max Sold Price
$1,034,800
Avg Sold Price
$751,027
Days until Sold
32 days













