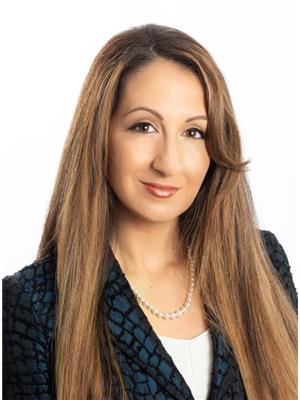1007 Coyston Drive, Oshawa Eastdale
- Bedrooms: 5
- Bathrooms: 5
- Type: Residential
Source: Public Records
Note: This property is not currently for sale or for rent on Ovlix.
We have found 6 Houses that closely match the specifications of the property located at 1007 Coyston Drive with distances ranging from 2 to 10 kilometers away. The prices for these similar properties vary between 1,529,990 and 1,649,000.
Nearby Listings Stat
Active listings
3
Min Price
$1,099,000
Max Price
$1,199,888
Avg Price
$1,145,963
Days on Market
35 days
Sold listings
0
Min Sold Price
$0
Max Sold Price
$0
Avg Sold Price
$0
Days until Sold
days
Property Details
- Cooling: Central air conditioning
- Heating: Forced air, Natural gas
- Stories: 2
- Structure Type: House
- Exterior Features: Brick
- Foundation Details: Concrete
Interior Features
- Basement: Finished, Walk out, N/A
- Flooring: Hardwood, Ceramic
- Appliances: Hot Tub, Central Vacuum, Freezer, Blinds
- Bedrooms Total: 5
- Fireplaces Total: 3
- Bathrooms Partial: 1
Exterior & Lot Features
- Water Source: Municipal water
- Parking Total: 6
- Parking Features: Attached Garage
- Building Features: Fireplace(s)
- Lot Size Dimensions: 40.1 x 113.3 FT
Location & Community
- Directions: Harmony & Rossland Rd
- Common Interest: Freehold
Utilities & Systems
- Sewer: Sanitary sewer
- Utilities: Sewer, Cable
Tax & Legal Information
- Tax Annual Amount: 8447.28
Welcome to this Stunning Marshall Built Home Located in Desirable Oshawa Community. This Executive 4 + 1 Bedroom, 5 Bathroom Home Features Dark Rich Hardwood Floors, Pot Lights, California Shutters, 3 Gas Fireplaces, Glamorous Crystal Door Knobs and **Finished WALKOUT BASEMENT**. Perfect Blend of Elegance, Comfort and Warmth. The Gourmet Eat-In Kitchen Walks out to Deck and is Open to the Elegant Family Room with Gas FP. Working from Home is a Pleasure in the Separate Main Floor Office. Upstairs you will find the Spacious Primary Suite is a Dream with Two Walk-In Closets, Double Sided Fireplace, and Modern Ceiling Fan offering a refreshing breeze complementing the Home's Aesthetic. Indulge in Luxury in the Beautifully Appointed Ensuite featuring Soaker Tub, Fireplace, Separate Shower and Chandelier that adds a touch of Glamour to the Space. This Inviting Home Offers Ample Space and has Room for Everyone with a Total of 5 Bedrooms- each with access to a Washroom. **Perfect Opportunity for MULTIGENERATIONAL LIVING ** The W/O Fully Finished Basement is Bright and Spacious includes Bedroom with Ensuite and Large L Shaped Living Space which walks out to Enclosed Patio and Backyard Oasis with Hot Tub. A rare opportunity for multigenerational home, perfect for families seeking both togetherness and privacy. Hot Tub is a Perfect way to Unwind after a long day. Located in a sought-after neighborhood, this home offers the perfect blend of luxury and functionality. Don't miss out on this incredible opportunity! Close to Amenities 401 & 407. NO SIDEWALK- Parking for 4 Cars in Driveway!!







