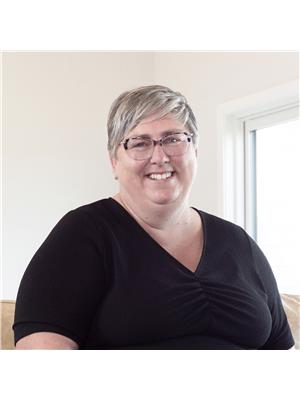14 Cherry Tree Lane, Oakbank
- Bedrooms: 3
- Bathrooms: 2
- Living area: 1741 square feet
- Type: Residential
- Added: 42 days ago
- Updated: 1 days ago
- Last Checked: 1 hours ago
R04//Oakbank/SS Now. Open House, Sun Sept 22, 12-2pm...Offers ANYTIME! ... Discover your dream home in Oakbank's prestigious Aspen Lakes! This custom-built 1,741 sq ft raised bungalow by Gino Homes sits on a landscaped 70'x121' lot, just 20 minutes from the Perimeter Highway. The grand entrance with a walk-in closet leads to an open-concept living, dining, and kitchen area, featuring large windows and a fireplace overlooking your back yard. Enjoy 3 spacious bedrooms, including a primary suite with a walk-in closet, HUGE ensuite, and direct deck access. The main floor also offers laundry and a 22'x25' insulated, heated garage!! Hardwood floors, a built-in speaker system (living, ensuite, and deck), walk-in pantry, high ceilings, oversized driveway, and a landscaped yard w/ garden bed add to the charm (gazebo and fire table included). The unfinished basement awaits your customization (see attached plan). Don t miss this rare opportunity in one of MB s safest communities! (id:1945)
powered by

Property Details
- Cooling: Central air conditioning
- Heating: Forced air, High-Efficiency Furnace, Natural gas
- Year Built: 2012
- Structure Type: House
- Architectural Style: Bungalow
Interior Features
- Flooring: Tile, Wood, Wall-to-wall carpet
- Appliances: Washer, Refrigerator, Central Vacuum, Dishwasher, Stove, Dryer, Microwave, Central Vacuum - Roughed In, Blinds
- Living Area: 1741
- Bedrooms Total: 3
- Fireplaces Total: 1
- Fireplace Features: Gas, Tile Facing
Exterior & Lot Features
- Lot Features: Corner Site, Sump Pump
- Water Source: Municipal water
- Parking Features: Attached Garage, Other, Other, Other, Heated Garage
- Lot Size Dimensions: 70 x 121
Location & Community
- Common Interest: Freehold
Utilities & Systems
- Sewer: Municipal sewage system
Tax & Legal Information
- Tax Year: 2021
- Tax Annual Amount: 4285.89
Room Dimensions
This listing content provided by REALTOR.ca has
been licensed by REALTOR®
members of The Canadian Real Estate Association
members of The Canadian Real Estate Association
















