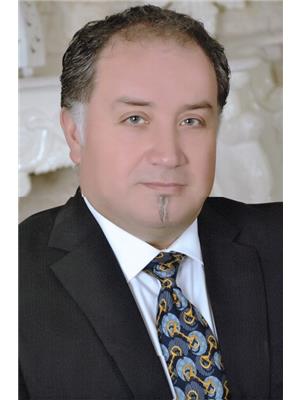 Immaculate One Plus Den Condo in the City Centre of Mississauga! Unit Features...
Immaculate One Plus Den Condo in the City Centre of Mississauga! Unit Features...
Mississauga Real Estate & Homes For Sale
 Immaculate One Plus Den Condo in the City Centre of Mississauga! Unit Features...
Immaculate One Plus Den Condo in the City Centre of Mississauga! Unit Features...

 Unique detached home in the Lakeview area of southeast Mississauga, steps...
Unique detached home in the Lakeview area of southeast Mississauga, steps...
 SEMI-DETACHED GEM IN PRIME LOCATION: FAMILY-FRIENDLY, 6 MIN WALK FROM SCHOOL!...
SEMI-DETACHED GEM IN PRIME LOCATION: FAMILY-FRIENDLY, 6 MIN WALK FROM SCHOOL!...

 Brand new, never lived-in unit at ArtForm Condos by EMBLEM, offering 2...
Brand new, never lived-in unit at ArtForm Condos by EMBLEM, offering 2...
 Step into this mint condition 3-bedroom home with a walk out basement apartment....
Step into this mint condition 3-bedroom home with a walk out basement apartment....
 Beautiful 3 Bedroom with 3 Bathrooms Semi-detached home just minutes away...
Beautiful 3 Bedroom with 3 Bathrooms Semi-detached home just minutes away...

 Indulge in the epitome of living at Marilyn Monroes iconic building. This...
Indulge in the epitome of living at Marilyn Monroes iconic building. This...

 Welcome To Your Opportunity To Own A West Facing Unit At 4011 Brickstone...
Welcome To Your Opportunity To Own A West Facing Unit At 4011 Brickstone...


 This stunning detached home in the highly sought-after Churchill Meadows...
This stunning detached home in the highly sought-after Churchill Meadows...

 Welcome to this beautifully maintained 2-bedroom, 2-bathroom condo townhouse...
Welcome to this beautifully maintained 2-bedroom, 2-bathroom condo townhouse...
 Welcome to The Grand Residences, a premier building conveniently situated...
Welcome to The Grand Residences, a premier building conveniently situated...
 Welcome to The Grand Residences, a premier building conveniently situated...
Welcome to The Grand Residences, a premier building conveniently situated...
 Immaculate Detached ((4 Bdrm + Den W/ 3 Full Washrooms on 2nd level)) ((Finished...
Immaculate Detached ((4 Bdrm + Den W/ 3 Full Washrooms on 2nd level)) ((Finished...
 Discover the luxury at 2939 Harvey Cres in the serene Erin Mills neighborhood...
Discover the luxury at 2939 Harvey Cres in the serene Erin Mills neighborhood...

 Super clean and well-maintained detached bungalow in a prime Malton location!...
Super clean and well-maintained detached bungalow in a prime Malton location!...



 Fantastic City Center Location, Steps Away From Square One, Celebration...
Fantastic City Center Location, Steps Away From Square One, Celebration...

 Beautiful Custom 2 - Storey house in Lakeview Community, completely renovated...
Beautiful Custom 2 - Storey house in Lakeview Community, completely renovated...

 Discover this exceptional 3-bedroom, 2-bathroom link-home nestled in the...
Discover this exceptional 3-bedroom, 2-bathroom link-home nestled in the...
| Nearby Cities | Listings | Avg. price |
|---|---|---|
| Milton | 379 | $1.318.811 |
| Brampton | 1282 | $1.100.430 |
| Oakville | 886 | $1.884.762 |
| Halton Hills | 151 | $1.756.358 |
| Vaughan | 854 | $1.619.201 |
| Toronto | 8387 | $1.190.714 |
| Caledon | 284 | $2.474.580 |
| Burlington | 774 | $1.378.050 |
| Popular Cities | Listings | Avg. price |
|---|---|---|
| Richmond Hill | 565 | $1.715.987 |
| Markham | 666 | $1.333.540 |
| Other | 1303 | $864.726 |
| Hamilton | 2020 | $1.042.220 |
| St Catharines | 550 | $758.371 |
| Kitchener | 757 | $865.545 |
| Brantford | 538 | $977.666 |
| Niagara Falls | 562 | $885.308 |
Whether you're interested in viewing Mississauga real estate or homes for sale in any of your favorite neighborhoods: City Centre, Lakeview, Hurontario, Cooksville, Malton, Port Credit you'll find what you're looking for. Currently on Mississauga real estate marked listed 653 single family homes for sale with price range from 2,400$ to 12,988,000$ with average price 1,681,538$ for 4 bedroom houses.
In addition to 661 Houses in Mississauga, we also found 501 Condos, 216 Townhomes, 176 Commercial listings, 32 Condos, 22 Vacant land listings, 2 undefined. Research Mississauga real estate market trends and find homes for sale. Search for new homes, open houses, recently sold homes and reduced price real estate in Mississauga. Each sale listing includes detailed descriptions, photos, amenities and neighborhood information for Mississauga.