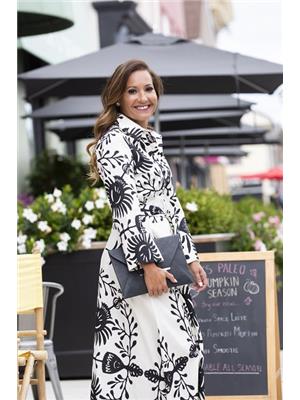1320 Rolph Terrace, Milton Beaty
- Bedrooms: 4
- Bathrooms: 3
- Type: Residential
- Added: 10 days ago
- Updated: 5 days ago
- Last Checked: 19 hours ago
Expansive 2,914 sqft 2-storey Family Home Directly Across from Menefy Park! Absolutely Perfect for Growing Families & nestled on a serene, family-friendly street in the Beaty Neighbourhood of Milton! Step into a grand foyer with porcelain tile and a stunning curved maple staircase. The main floor features 9ft ceilings, maple hardwood floors in the Living/Dining Room and Family Room, and a cozy gas fireplace in the large family room, perfect for relaxing or entertaining. At the heart of the home is a beautifully designed eat-in kitchen, made for busy families and those who love to entertain. With sleek granite countertops, rich cabinetry, a spacious island, and stainless steel appliances, this kitchen is both practical and stylish. Step outside through the kitchen's walk-out to your private, fully fenced backyard. Here, you'll find a tiered deck and patio areas, ideal for family BBQs, outdoor gatherings, or simply enjoying some downtime! The upper level features four generously sized bedrooms, ensuring everyone in the family has their own retreat. The primary suite is a true escape, with a large walk-in closet and a spacious 5-piece ensuite featuring double sinks, a soaker tub, and a separate shower. Two bedrooms share a Jack & Jill ensuite, adding both privacy and convenience for siblings. The upper-level laundry room and spacious landing perfect for a homework station or home office further enhance the home's functionality. With a large unfinished basement offering endless possibilities whether its a playroom, home gym, or additional living space, this home is waiting for your personal TLC to make it truly your own. Located close to great schools, parks, transportation, shopping, restaurants, recreation centres, library, highways and more! This home provides both comfort and convenience. Don't miss your chance to own this family haven! (id:1945)
powered by

Property Details
- Cooling: Central air conditioning
- Heating: Forced air, Natural gas
- Stories: 2
- Structure Type: House
- Exterior Features: Brick, Vinyl siding
- Foundation Details: Poured Concrete
Interior Features
- Basement: Unfinished, Full
- Flooring: Tile, Hardwood, Carpeted
- Appliances: Washer, Refrigerator, Dishwasher, Stove, Dryer, Window Coverings
- Bedrooms Total: 4
- Fireplaces Total: 1
- Bathrooms Partial: 1
Exterior & Lot Features
- Water Source: Municipal water
- Parking Total: 4
- Parking Features: Attached Garage
- Building Features: Fireplace(s)
- Lot Size Dimensions: 37.07 x 100.07 FT
Location & Community
- Directions: Ferguson/Rolph
- Common Interest: Freehold
- Community Features: Community Centre
Utilities & Systems
- Sewer: Sanitary sewer
Tax & Legal Information
- Tax Annual Amount: 5576
Room Dimensions
This listing content provided by REALTOR.ca has
been licensed by REALTOR®
members of The Canadian Real Estate Association
members of The Canadian Real Estate Association















