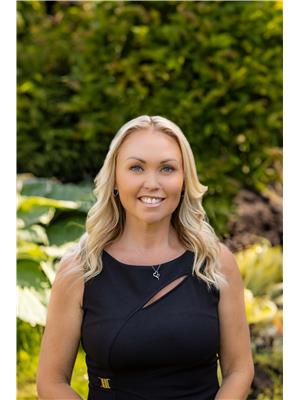2572 164 Street, Surrey
- Bedrooms: 5
- Bathrooms: 5
- Living area: 3676 square feet
- Type: Residential
- Added: 34 days ago
- Updated: 30 days ago
- Last Checked: 15 hours ago
WESTSIDE at Orchard Grove - Homes by MIRACON in South Surrey's top neighborhood. Walk to Southridge, the new Aquatic Centre, and Shops at Morgan Crossing. This Signature Series 5-bed, 5-bath showhome features 10' ceilings on the main, oversized windows and doors, bright open-concept laminate flooring and stairs, glass panel railings, and built-in speakers. The modern kitchen has quartz counters and sleek cabinetry. All upper bedrooms have ensuites and walk-in closets. Primary bedroom boasts a spa-like ensuite and custom-built closet. Pacific Heights Elementary and Grandview Heights Secondary, with nearby private schools including Southridge, Sea of Stars Montessori, and Newbridge Academy. The spacious lower level has a separate entry and suite potential. Open House Oct 19th 2-4pm! (id:1945)
powered by

Property DetailsKey information about 2572 164 Street
- Cooling: Air Conditioned
- Heating: Forced air, Natural gas
- Year Built: 2017
- Structure Type: House
- Architectural Style: 2 Level
Interior FeaturesDiscover the interior design and amenities
- Appliances: Refrigerator, Dishwasher, Range, Oven - Built-In, Alarm System - Roughed In, Central Vacuum - Roughed In, Garage door opener
- Living Area: 3676
- Bedrooms Total: 5
- Fireplaces Total: 1
Exterior & Lot FeaturesLearn about the exterior and lot specifics of 2572 164 Street
- Water Source: Municipal water
- Lot Size Units: square feet
- Parking Total: 4
- Parking Features: Garage, Open
- Building Features: Air Conditioning
- Lot Size Dimensions: 4250
Location & CommunityUnderstand the neighborhood and community
- Common Interest: Freehold
Utilities & SystemsReview utilities and system installations
- Sewer: Sanitary sewer, Storm sewer
- Utilities: Water, Natural Gas, Electricity
Tax & Legal InformationGet tax and legal details applicable to 2572 164 Street
- Tax Year: 2023
- Tax Annual Amount: 7055.65
Additional FeaturesExplore extra features and benefits
- Security Features: Unknown

This listing content provided by REALTOR.ca
has
been licensed by REALTOR®
members of The Canadian Real Estate Association
members of The Canadian Real Estate Association
Nearby Listings Stat
Active listings
21
Min Price
$1,649,000
Max Price
$6,980,000
Avg Price
$2,473,679
Days on Market
80 days
Sold listings
7
Min Sold Price
$1,699,000
Max Sold Price
$2,980,000
Avg Sold Price
$2,201,129
Days until Sold
88 days
Nearby Places
Additional Information about 2572 164 Street

















































