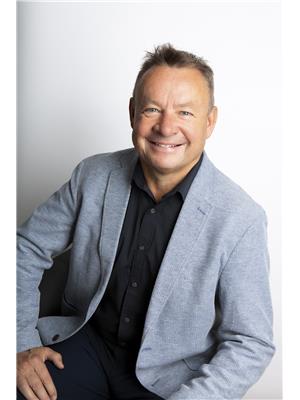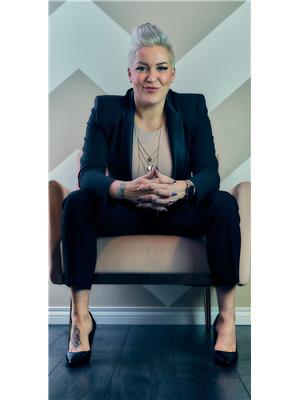201 Knottwood Rd N Nw, Edmonton
- Bedrooms: 1
- Bathrooms: 2
- Living area: 92 square meters
- Type: Townhouse
- Added: 24 days ago
- Updated: 9 days ago
- Last Checked: 10 hours ago
ADULT Bungalow (45yrs) in DESIRABLE Satoo (Knottwood). Great complex w/ an amenities building including an INDOOR POOL, hot tub, PARTY ROOM & games room. Charming curb appeal w/ STUCCO exterior, vinyl windows & freshened parging. Park in the single ATTACHED GARAGE. Inside has real HARDWOOD in the living & dining room. Owner had UPGRADED the kitchen & added lots of EXTRA cupboards, BACKSPLASH TILE & updated appliances. Front load washer & dryer are found around the corner in the mudroom leading to the garage. Sleep well in the master suite w/ a WALK IN CLOSET, bay window & ACCESS to the 3 piece bath featuring a DOUBLE WIDE SHOWER. Living & dining room are massive and lead to the AMPLE DECK, perfect for morning coffee. Basement is FULLY FINISHED, has a FAMILY ROOM, storage area, DEN & 3 piece bathroom. Plumbing was UPGRADED to Pex, enjoy a NEWER furnace and hot water tank! Keep COOL in Summer w/ chilly A/C! The place shows PERFECT and is incredible value, see it you'll LOVE this place! (id:1945)
powered by

Property Details
- Heating: Forced air
- Stories: 1
- Year Built: 1988
- Structure Type: Row / Townhouse
- Architectural Style: Bungalow
Interior Features
- Basement: Finished, Full
- Appliances: Washer, Refrigerator, Central Vacuum, Dishwasher, Stove, Dryer, Microwave, Microwave Range Hood Combo, Window Coverings, Garage door opener
- Living Area: 92
- Bedrooms Total: 1
Exterior & Lot Features
- Lot Features: Flat site, No back lane
- Lot Size Units: square meters
- Parking Total: 2
- Parking Features: Attached Garage
- Lot Size Dimensions: 380.4
Location & Community
- Common Interest: Condo/Strata
Property Management & Association
- Association Fee: 409.7
- Association Fee Includes: Common Area Maintenance, Exterior Maintenance, Landscaping, Property Management, Insurance, Other, See Remarks
Tax & Legal Information
- Parcel Number: 4061974
Room Dimensions
This listing content provided by REALTOR.ca has
been licensed by REALTOR®
members of The Canadian Real Estate Association
members of The Canadian Real Estate Association















