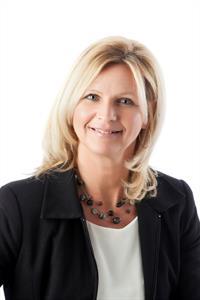772796 Highway 59, Milldale
- Bedrooms: 3
- Bathrooms: 2
- Living area: 2046.4 square feet
- Type: Residential
- Added: 36 days ago
- Updated: 36 days ago
- Last Checked: 6 hours ago
This stunning 3-bedroom, 2 bathroom brick bungalow, built in 2008, offers the perfect blend of modern comfort and serene country living. Situated on a spacious lot with no rear neighbors, this home backs onto open fields, providing peaceful views and privacy. The heart of the home is the gorgeous kitchen featuring granite countertops and an open-concept design that flows seamlessly into the dining area and family room, complete with a cozy gas fireplace. The large primary bedroom is a true retreat, boasting an ensuite bathroom and a walk-in closet. You will love the convenience of the oversized mudroom with laundry facilities and plenty of closet and storage space throughout. The attached large double garage is a standout feature, equipped with hot water, drainage and heating - perfect for year-round use. Additional highlights include a 2019 roof and a full irrigation system, ensuring easy maintenance for your lawn and gardens. This home offers the perfect combination of space, comfort and modern amenities in a peaceful rural setting. Measurements approximate and taken by IGuide technology. (id:1945)
powered by

Property DetailsKey information about 772796 Highway 59
Interior FeaturesDiscover the interior design and amenities
Exterior & Lot FeaturesLearn about the exterior and lot specifics of 772796 Highway 59
Location & CommunityUnderstand the neighborhood and community
Utilities & SystemsReview utilities and system installations
Tax & Legal InformationGet tax and legal details applicable to 772796 Highway 59
Additional FeaturesExplore extra features and benefits
Room Dimensions

This listing content provided by REALTOR.ca
has
been licensed by REALTOR®
members of The Canadian Real Estate Association
members of The Canadian Real Estate Association
Nearby Listings Stat
Active listings
1
Min Price
$849,000
Max Price
$849,000
Avg Price
$849,000
Days on Market
36 days
Sold listings
0
Min Sold Price
$0
Max Sold Price
$0
Avg Sold Price
$0
Days until Sold
days
Nearby Places
Additional Information about 772796 Highway 59















