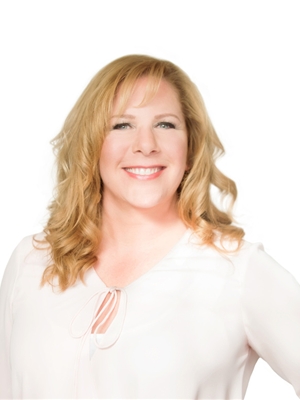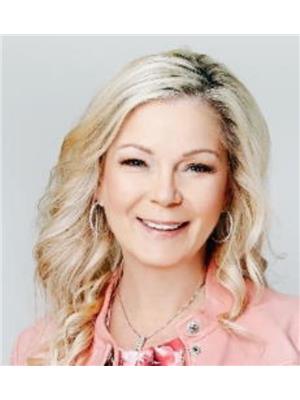105 3719 B 49 Street Nw, Calgary
- Bedrooms: 2
- Bathrooms: 3
- Living area: 1549 square feet
- Type: Apartment
- Added: 29 days ago
- Updated: 9 days ago
- Last Checked: 13 hours ago
PRICE DROP NOV 13. Welcome to a "rare" multi-level ground floor unit in the desirable Community of Varsity. This apartment was completely renovated back in 2020. The unit is over 1,500 sq ft. Main floor has a large living room w/ windows looking out to the spacious patio. The galley style kitchen has tons of counter space with a seperate counter space with sink. SS appliances throughout with maple cabinets. Carpet in linoleum flooring on the main. A 2 piece washroom along with a huge den with french glass doors that provide options for how the new buyer wishes to arrange. A maple wood post iron rod stair case takes you to the 2nd floor. Two large bedrooms along with 2 full bathrooms. The primary is large and can accommodate lots of furniture. Has its own ensuite with shower along with its own patio. The 2nd bedroom is perfect for guests and has its own 4 piece bathroom. Both the main floor and 2nd level have access to the communal laundry rooms which are just down the hall. A huge 350 square foot private patio awaits. Unit also comes with underground parking and its own seperate storage unit. Condo complex is right at cross walk that takes you to Market Mall. Apartment is also quick access to the new and ever changing University District. (id:1945)
powered by

Property DetailsKey information about 105 3719 B 49 Street Nw
Interior FeaturesDiscover the interior design and amenities
Exterior & Lot FeaturesLearn about the exterior and lot specifics of 105 3719 B 49 Street Nw
Location & CommunityUnderstand the neighborhood and community
Property Management & AssociationFind out management and association details
Tax & Legal InformationGet tax and legal details applicable to 105 3719 B 49 Street Nw
Room Dimensions

This listing content provided by REALTOR.ca
has
been licensed by REALTOR®
members of The Canadian Real Estate Association
members of The Canadian Real Estate Association
Nearby Listings Stat
Active listings
22
Min Price
$324,900
Max Price
$1,595,000
Avg Price
$843,522
Days on Market
42 days
Sold listings
18
Min Sold Price
$514,900
Max Sold Price
$1,295,000
Avg Sold Price
$853,239
Days until Sold
44 days
















