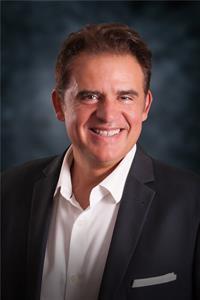8081 Blue Ash Lane Lane Unit Upper, Niagara Falls
- Bedrooms: 3
- Bathrooms: 3
- Living area: 1515 square feet
- Type: Residential
- Added: 35 days ago
- Updated: 14 days ago
- Last Checked: 10 days ago
Welcome to the upper unit at 8081 Blue Ash Lane, located in the desirable Imagine Neighbourhood of Niagara Falls, Ontario. This unit, which includes the MAIN FLOOR AND SECOND FLOOR features 3 bedrooms, 2.5 baths, and an open-concept kitchen, living, and dining area, making it perfect for family living. All appliances are included, with the added convenience of bedroom-level laundry. The master bedroom offers a full ensuite and walk-in closet, with an additional full bath on the second floor. This upper unit enjoys exclusive use of the backyard, the garage and one side of the driveway. Located near top-rated schools, shopping centres like Niagara Square and Costco, and surrounded by parks like Heartland Forest, this home offers easy access to local amenities and public transit. Niagara Falls' famous attractions and major highways are just minutes away, making it ideal for both family living and commuters. Enjoy the convenience and charm of 8081 Blue Ash Lane, where comfort meets the best of Niagara Falls living! (id:1945)
Show
More Details and Features
Property DetailsKey information about 8081 Blue Ash Lane Lane Unit Upper
- Cooling: Central air conditioning
- Stories: 2
- Structure Type: House
- Exterior Features: Vinyl siding
- Architectural Style: 2 Level
Interior FeaturesDiscover the interior design and amenities
- Basement: Partially finished, Full
- Appliances: Washer, Refrigerator, Dishwasher, Stove, Dryer
- Living Area: 1515
- Bedrooms Total: 3
- Bathrooms Partial: 1
- Above Grade Finished Area: 1515
- Above Grade Finished Area Units: square feet
- Above Grade Finished Area Source: Owner
Exterior & Lot FeaturesLearn about the exterior and lot specifics of 8081 Blue Ash Lane Lane Unit Upper
- Lot Features: Conservation/green belt
- Water Source: Municipal water
- Parking Total: 2
- Parking Features: Attached Garage
Location & CommunityUnderstand the neighborhood and community
- Directions: kalar rd and brown rd
- Common Interest: Freehold
- Subdivision Name: 222 - Brown
- Community Features: Quiet Area, School Bus, Community Centre
Business & Leasing InformationCheck business and leasing options available at 8081 Blue Ash Lane Lane Unit Upper
- Total Actual Rent: 2400
- Lease Amount Frequency: Monthly
Property Management & AssociationFind out management and association details
- Association Fee Includes: Insurance
Utilities & SystemsReview utilities and system installations
- Sewer: Municipal sewage system
Tax & Legal InformationGet tax and legal details applicable to 8081 Blue Ash Lane Lane Unit Upper
- Zoning Description: R1
Room Dimensions

This listing content provided by REALTOR.ca
has
been licensed by REALTOR®
members of The Canadian Real Estate Association
members of The Canadian Real Estate Association
Nearby Listings Stat
Active listings
10
Min Price
$2,400
Max Price
$3,000
Avg Price
$2,720
Days on Market
24 days
Sold listings
5
Min Sold Price
$2,350
Max Sold Price
$3,200
Avg Sold Price
$2,660
Days until Sold
22 days
Additional Information about 8081 Blue Ash Lane Lane Unit Upper






















