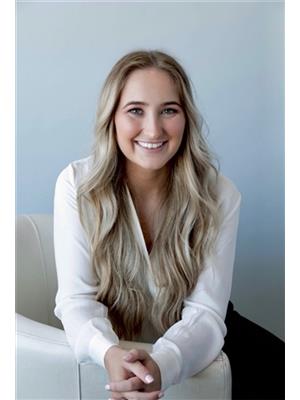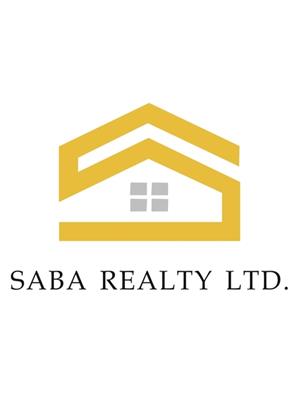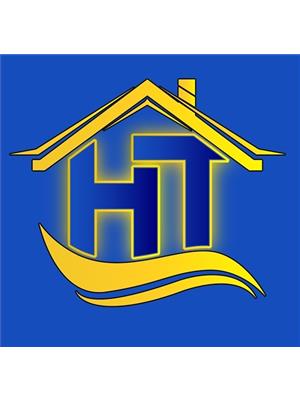505 1190 Pipeline Road, Coquitlam
- Bedrooms: 2
- Bathrooms: 2
- Living area: 1113 square feet
- Type: Apartment
- Added: 38 days ago
- Updated: 4 days ago
- Last Checked: 16 hours ago
You cant beat the location!!!! LARGE 1113SF 2 bedroom, 2 full bathroom home built by Bosa. Outstanding spacious floorplan with large living/dining room with gas fireplace for those chilly nights. Semi open kitchen that includes and eating area. HUGE 108SF balcony is perfect for BBQ parties and entertaining which can be accessed from the living room and both bedrooms for your convenience. Private master bedroom with his/her closets. This unit is bright & south/east facing. This home comes with 2 CP parking spots & 1 CP storage locker. Comes with a full recreation complex, with indoor pool, sauna, hot tub, gym, social room and racquetball court. Walking distance to Coquitlam Center shopping mall, skytrain, Lafarge Lake, library, parks and all level of school. (id:1945)
powered by

Show
More Details and Features
Property DetailsKey information about 505 1190 Pipeline Road
- Heating: Baseboard heaters, Electric
- Year Built: 1994
- Structure Type: Apartment
Interior FeaturesDiscover the interior design and amenities
- Appliances: All
- Living Area: 1113
- Bedrooms Total: 2
Exterior & Lot FeaturesLearn about the exterior and lot specifics of 505 1190 Pipeline Road
- Lot Features: Central location, Elevator
- Lot Size Units: square feet
- Parking Total: 2
- Pool Features: Indoor pool
- Parking Features: Underground
- Building Features: Exercise Centre, Recreation Centre, Laundry - In Suite
- Lot Size Dimensions: 0
Location & CommunityUnderstand the neighborhood and community
- Common Interest: Condo/Strata
- Community Features: Pets Allowed With Restrictions
Property Management & AssociationFind out management and association details
- Association Fee: 636.94
Tax & Legal InformationGet tax and legal details applicable to 505 1190 Pipeline Road
- Tax Year: 2022
- Parcel Number: 018-854-338
- Tax Annual Amount: 1873.36

This listing content provided by REALTOR.ca
has
been licensed by REALTOR®
members of The Canadian Real Estate Association
members of The Canadian Real Estate Association
Nearby Listings Stat
Active listings
82
Min Price
$499,000
Max Price
$4,630,000
Avg Price
$1,119,170
Days on Market
66 days
Sold listings
32
Min Sold Price
$578,800
Max Sold Price
$2,150,000
Avg Sold Price
$858,524
Days until Sold
43 days













































