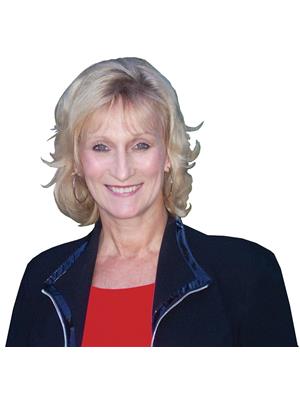1909 1461 Lawrence Avenue W, Toronto Brookhaven Amesbury
- Bedrooms: 3
- Bathrooms: 3
- Type: Apartment
- Added: 13 hours ago
- Updated: 12 hours ago
- Last Checked: 4 hours ago
The Building Is Set Apart By Its Unique Architecture. European Inspired Two Tone Kitchen Cabinets, Ceramic Back-Splash, Kitchen Island With Stone Countertop. Smooth Ceiling Throughout. Pre-Finished Laminate Flooring Throughout. Floor To Ceiling Windows. Split Bedroom Layout. 3 Washrooms. Great Amenities: Fitness Room, Party/Game Room, Outdoor Cabanas, Fire Pits, Bike Storage, Car And Pet Wash. Close To Shopping, Transit And Highways.
Property Details
- Cooling: Central air conditioning
- Structure Type: Apartment
- Exterior Features: Concrete
Interior Features
- Flooring: Laminate
- Bedrooms Total: 3
- Bathrooms Partial: 1
Exterior & Lot Features
- View: View
- Lot Features: Conservation/green belt, Balcony
- Parking Total: 1
- Parking Features: Underground
- Building Features: Storage - Locker, Recreation Centre, Party Room, Security/Concierge, Visitor Parking
Location & Community
- Directions: Lawrence/Keele
- Common Interest: Condo/Strata
- Street Dir Suffix: West
- Community Features: Pet Restrictions
Property Management & Association
- Association Name: Crossbridge
Business & Leasing Information
- Total Actual Rent: 3500
- Lease Amount Frequency: Monthly
Room Dimensions
This listing content provided by REALTOR.ca has
been licensed by REALTOR®
members of The Canadian Real Estate Association
members of The Canadian Real Estate Association













