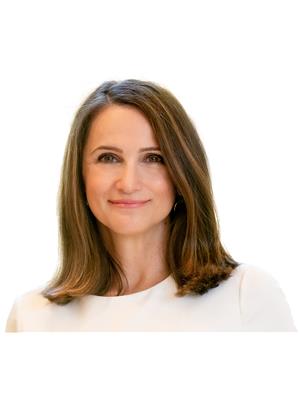
 Welcome to your bright and beautifully designed 1 + 1 bedroom unit at Glengrove...
Welcome to your bright and beautifully designed 1 + 1 bedroom unit at Glengrove...













| Nearby Cities | Listings | Avg. price |
|---|---|---|
| Other Real Estate | 1303 | $864.726 |
| Markham Real Estate | 660 | $1.329.978 |
| Uxbridge Real Estate | 75 | $2.296.076 |
| Richmond Hill Real Estate | 568 | $1.718.630 |
| Newmarket Real Estate | 171 | $1.313.065 |
| East Gwillimbury Real Estate | 133 | $1.901.282 |
| Pickering Real Estate | 263 | $1.275.860 |
| Ajax Real Estate | 193 | $1.171.851 |
| Popular Cities | Listings | Avg. price |
|---|---|---|
| Vaughan Real Estate | 841 | $1.628.384 |
| Toronto Real Estate | 8327 | $1.193.065 |
| Brampton Real Estate | 1271 | $1.098.624 |
| Barrie Real Estate | 748 | $924.543 |
| Mississauga Real Estate | 1604 | $1.279.464 |
| Kawartha Lakes Real Estate | 539 | $916.804 |
| Oakville Real Estate | 879 | $1.887.446 |
| Burlington Real Estate | 766 | $1.390.736 |
Whether you're interested in viewing Whitchurchstouffville real estate or homes for sale in any of your favorite neighborhoods: Stouffville, Rural Whitchurch Stouffville, Ballantrae you'll find what you're looking for. Currently on Whitchurchstouffville real estate marked listed 106 single family homes for sale with price range from 769,900$ to 38,000,000$ with average price 1,784,651$ for 4 bedroom houses.
In addition to 106 Houses in Whitchurchstouffville, we also found 14 Townhomes, 12 Condos, 9 Commercial listings, 8 Vacant land listings, 7 Farms, 1 undefined. Research Whitchurchstouffville real estate market trends and find homes for sale. Search for new homes, open houses, recently sold homes and reduced price real estate in Whitchurchstouffville. Each sale listing includes detailed descriptions, photos, amenities and neighborhood information for Whitchurchstouffville.
 Welcome to this cozy retreat in the community of Musselmans Lake! This...
Welcome to this cozy retreat in the community of Musselmans Lake! This...
 Discover The Perfect Blend Of Elegance And Functionality In This Expansive...
Discover The Perfect Blend Of Elegance And Functionality In This Expansive...
 Welcome Home This Modern Bright, spacious, floor plan boosts of 9 foot...
Welcome Home This Modern Bright, spacious, floor plan boosts of 9 foot...
 Welcome to your dream home at Ballantrae Golf & Country Club! This fully...
Welcome to your dream home at Ballantrae Golf & Country Club! This fully...
 Located In The Heart Of Main Street Stouffvillle. Work from the comforts...
Located In The Heart Of Main Street Stouffvillle. Work from the comforts...
 Welcome to 150 Park Drive! Nestled in one of Stouffville's most desirable...
Welcome to 150 Park Drive! Nestled in one of Stouffville's most desirable...
 This stunning residence boasts approximately 1,700 square feet of living...
This stunning residence boasts approximately 1,700 square feet of living...
 Welcome to **12339 9th Line**, a stunning custom-built two-storey detached...
Welcome to **12339 9th Line**, a stunning custom-built two-storey detached...
 Stunning Brand-New Condo Located In The Heart Of Stouffville. Offers 2...
Stunning Brand-New Condo Located In The Heart Of Stouffville. Offers 2...
 Welcome to Hampton Place, luxury living at its finest. 1121 sq. 9 ceiling...
Welcome to Hampton Place, luxury living at its finest. 1121 sq. 9 ceiling...
 A Rare and Remarkable Find. This Multi-Generational French Chateau Style...
A Rare and Remarkable Find. This Multi-Generational French Chateau Style...
 Beautifully designed 3-bedroom, 2-storey townhome condo, perfect for comfortable...
Beautifully designed 3-bedroom, 2-storey townhome condo, perfect for comfortable...
 Stunning property with plenty of privacy on a quiet cul-de-sac in beautiful...
Stunning property with plenty of privacy on a quiet cul-de-sac in beautiful...
 Welcome to your dream home! Grand Entrance Features 10 Foot Ceiling creating...
Welcome to your dream home! Grand Entrance Features 10 Foot Ceiling creating...
 Nestled in the vibrant community of Stouffville, this immaculate 2 years...
Nestled in the vibrant community of Stouffville, this immaculate 2 years...
 Stunning and freshly painted 3 Bedroom End Unit Freehold Townhouse , Hardwood...
Stunning and freshly painted 3 Bedroom End Unit Freehold Townhouse , Hardwood...
 Attention renovators, builders and investors. Here's your chance to seize...
Attention renovators, builders and investors. Here's your chance to seize...
 Discover the essence of modern living in this move-in-ready, all-brick...
Discover the essence of modern living in this move-in-ready, all-brick...
 Nestled in the idyllic Preston Lake enclave, this stunning 0.884-acre property...
Nestled in the idyllic Preston Lake enclave, this stunning 0.884-acre property...
 Experience modern living in this stunning 2-story condo townhouse at the...
Experience modern living in this stunning 2-story condo townhouse at the...