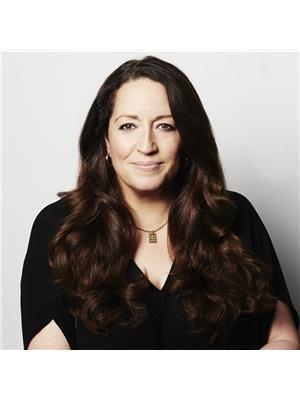1655 Ottawa Avenue, West Vancouver
- Bedrooms: 4
- Bathrooms: 3
- Living area: 3022 square feet
- Type: Residential
Source: Public Records
Note: This property is not currently for sale or for rent on Ovlix.
We have found 6 Houses that closely match the specifications of the property located at 1655 Ottawa Avenue with distances ranging from 2 to 10 kilometers away. The prices for these similar properties vary between 2,088,000 and 3,879,000.
Nearby Places
Name
Type
Address
Distance
West Vancouver Secondary School
School
1750 Mathers Ave
0.4 km
Sentinel Secondary
School
1250 Chartwell Dr
0.8 km
West Vancouver Memorial Library
Library
1950 Marine Dr
1.3 km
Park Royal Shopping Centre
Shopping mall
2002 Park Royal S
2.2 km
Capilano River RV Park
Rv park
295 Tomahawk Ave
2.7 km
Capilano Suspension Bridge
Establishment
3735 Capilano Rd
3.3 km
Collingwood School
School
West Vancouver
3.7 km
Stanley Park
Park
Vancouver
4.5 km
Capilano Mall
Shopping mall
935 Marine Dr
4.8 km
Vancouver Aquarium
Aquarium
845 Avison Way
4.9 km
King George Secondary School
School
1755 Barclay St
5.9 km
Sylvia Hotel
Lodging
1154 Gilford St
5.9 km
Property Details
- Heating: Forced air, Natural gas
- Year Built: 1956
- Structure Type: House
- Architectural Style: Bungalow
Interior Features
- Basement: Partially finished, Crawl space, Separate entrance
- Appliances: Washer, Refrigerator, Dishwasher, Dryer, Oven - Built-In
- Living Area: 3022
- Bedrooms Total: 4
- Fireplaces Total: 1
Exterior & Lot Features
- View: View
- Lot Features: Central location, Private setting, Treed
- Lot Size Units: square meters
- Parking Total: 4
- Lot Size Dimensions: 13111
Location & Community
- Common Interest: Freehold
Tax & Legal Information
- Tax Year: 2024
- Parcel Number: 009-726-438
- Tax Annual Amount: 6800.12
First time on the market! Anderson Residence is a Ron Thom treasure of significant architecture inspired by architect, Frank Lloyd Wright. Showcasing a stunning living room with vaulted ceilings, transom windows, and exceptional millwork all beautifully anchored by an oversized concrete fireplace with exquisite detail. The tastefully updated kitchen retains the creative vision of Thom while transforming the home for contemporary living. Ribbon windows flow throughout the home providing a connection to the naturalized landscape with a relaxing pond by Streamworks Designs. The spacious primary bedroom enjoys garden views and the gentle sounds of Vinson Creek. Downstairs features a family room and 3 large bedrooms. Come feel the warmth and flow of this architectural marvel! Showings by appt (id:1945)
Demographic Information
Neighbourhood Education
| Master's degree | 40 |
| Bachelor's degree | 40 |
| University / Above bachelor level | 25 |
| Certificate of Qualification | 15 |
| University degree at bachelor level or above | 120 |
Neighbourhood Marital Status Stat
| Married | 210 |
| Widowed | 15 |
| Divorced | 10 |
| Separated | 5 |
| Never married | 95 |
| Living common law | 5 |
| Married or living common law | 215 |
| Not married and not living common law | 120 |
Neighbourhood Construction Date
| 1961 to 1980 | 15 |
| 1981 to 1990 | 10 |
| 1991 to 2000 | 25 |
| 2006 to 2010 | 15 |
| 1960 or before | 70 |










