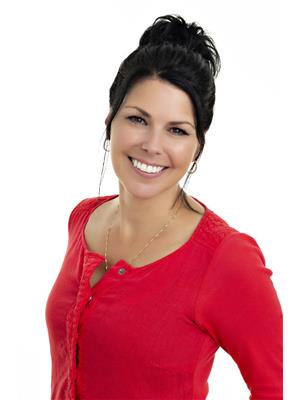8 Jean Belanger Street, Edmundston
- Bedrooms: 4
- Bathrooms: 2
- Living area: 1170 square feet
- Type: Residential
- Added: 43 days ago
- Updated: 15 days ago
- Last Checked: 9 hours ago
Ce magnifique split level de 4 chambres offre le meilleur des deux mondes. Profitez de la proximite de la ville tout en vous relaxant sur votre terrasse, qui vous donne l'impression d'etre en pleine campagne. Avec ses 4 chambres, cette maison est ideale pour une famille en pleine croissance ou pour ceux qui aiment recevoir. La terrasse privee vous permet de profiter de moments de detente en plein air, loin du bruit de la ville. Venez decouvrir ce split level unique et profitez de la vie urbaine et de la serenite de la campagne! This beautiful 4-bedroom split level offers the best of both worlds. Enjoy the convenience of city living while relaxing on your patio, which gives you the feeling of being in the countryside. With its 4 bedrooms, this home is ideal for a growing family or for those who love to entertain. The private patio allows you to enjoy moments of outdoor relaxation, away from the noise of the city. Come discover this unique split level and enjoy urban life and the serenity of the countryside! (id:1945)
powered by

Property Details
- Roof: Asphalt shingle, Unknown
- Cooling: Heat Pump
- Heating: Heat Pump, Stove, Electric, Wood
- Year Built: 1979
- Structure Type: House
- Exterior Features: Brick, Vinyl
- Foundation Details: Concrete
- Architectural Style: Split level entry
Interior Features
- Flooring: Laminate, Ceramic
- Living Area: 1170
- Bedrooms Total: 4
- Above Grade Finished Area: 2340
- Above Grade Finished Area Units: square feet
Exterior & Lot Features
- Water Source: Municipal water
- Lot Size Units: acres
- Lot Size Dimensions: 0.56
Location & Community
- Common Interest: Freehold
Utilities & Systems
- Sewer: Municipal sewage system
Tax & Legal Information
- Parcel Number: 35335553
- Tax Annual Amount: 2284.73
- Zoning Description: residential
Room Dimensions
This listing content provided by REALTOR.ca has
been licensed by REALTOR®
members of The Canadian Real Estate Association
members of The Canadian Real Estate Association

















