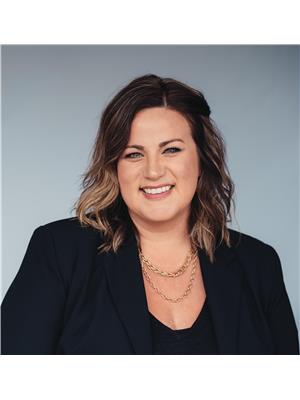24 2006 Winfield Drive, Abbotsford
- Bedrooms: 2
- Bathrooms: 2
- Living area: 1128 square feet
- Type: Townhouse
- Added: 11 days ago
- Updated: 1 days ago
- Last Checked: 19 hours ago
Gorgeous 2 bed + 2 bath over 1100 sq ft rancher style townhouse, immaculately maintained & located in the family-friendly gated community of ASCOT HILLS II. Highly desirable very end unit with backyard facing green space. Great flow with large bedrooms at opposite ends. Kitchen features beautiful quartz counters & backsplash, with a bay window eating area. Beautiful gas fireplace in the living room & access to the new covered patio and backyard. New blinds throughout. Single car garage and one open parking space included right outside the front door. The onsite clubhouse features an exercise room & guest suite for out of town visitors. Located just minutes off the Hwy 1, close to shopping, dining & nature. 1 dog + 1 cat or 2 cats allowed. You won't want to miss this!! (id:1945)
powered by

Property Details
- Heating: Radiant heat, Natural gas
- Year Built: 1993
- Structure Type: Row / Townhouse
- Architectural Style: Ranch, Other
Interior Features
- Basement: None
- Appliances: Washer, Refrigerator, Central Vacuum, Dishwasher, Stove, Dryer, Garage door opener
- Living Area: 1128
- Bedrooms Total: 2
- Fireplaces Total: 1
Exterior & Lot Features
- Water Source: Municipal water
- Parking Total: 2
- Parking Features: Garage, Other, Visitor Parking
- Building Features: Exercise Centre, Guest Suite, Laundry - In Suite, Clubhouse
Location & Community
- Common Interest: Condo/Strata
- Community Features: Pets Allowed With Restrictions
Property Management & Association
- Association Fee: 398.37
Utilities & Systems
- Sewer: Sanitary sewer
- Utilities: Water, Natural Gas, Electricity
Tax & Legal Information
- Tax Year: 2024
- Tax Annual Amount: 2438.24
This listing content provided by REALTOR.ca has
been licensed by REALTOR®
members of The Canadian Real Estate Association
members of The Canadian Real Estate Association


















