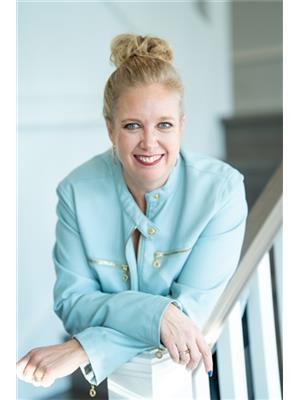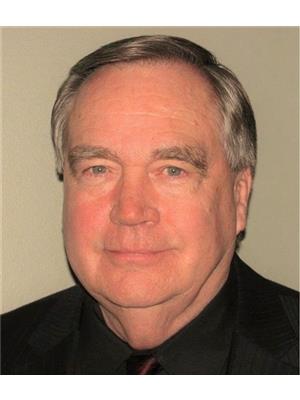32868 Harwood Place, Abbotsford
- Bedrooms: 5
- Bathrooms: 4
- Living area: 2652 square feet
- Type: Residential
Source: Public Records
Note: This property is not currently for sale or for rent on Ovlix.
We have found 6 Houses that closely match the specifications of the property located at 32868 Harwood Place with distances ranging from 2 to 10 kilometers away. The prices for these similar properties vary between 964,000 and 1,290,000.
Nearby Places
Name
Type
Address
Distance
W J Mouat Secondary
School
32355 Mouat Dr
1.9 km
Ricardo's Pizza
Restaurant
32750 George Ferguson Way #6
2.0 km
Mennonite Educational Institute | MEI Schools
School
4081 Clearbrook Rd
2.4 km
The Reach Gallery Museum Abbotsford
Museum
32388 Veterans Way
2.4 km
Tim Hortons
Cafe
32780 S Fraser Way
2.5 km
Red Robin Gourmet Burgers
Restaurant
33011 S Fraser Way
2.5 km
Boston Pizza
Restaurant
32530 S Fraser Way
2.5 km
White Spot Abbotsford
Restaurant
33215 S Fraser Way
2.6 km
Columbia Bible College
School
2940 Clearbrook Rd
2.7 km
Greek Islands Restaurant III
Restaurant
33244 S Fraser Way
2.7 km
Bavaria Restaurant
Restaurant
33233 Walsh Ave
2.7 km
Greek Islands Restaurant Ltd
Restaurant
2686 Langdon St
2.7 km
Property Details
- Heating: Forced air, Natural gas
- Year Built: 1990
- Structure Type: House
- Architectural Style: Other
Interior Features
- Appliances: Washer, Refrigerator, Dishwasher, Stove, Dryer
- Living Area: 2652
- Bedrooms Total: 5
- Fireplaces Total: 1
Exterior & Lot Features
- Water Source: Municipal water
- Lot Size Units: square feet
- Parking Total: 6
- Parking Features: Garage, RV
- Building Features: Laundry - In Suite
- Lot Size Dimensions: 9590
Location & Community
- Common Interest: Freehold
Utilities & Systems
- Sewer: Sanitary sewer, Storm sewer
- Utilities: Water, Natural Gas, Electricity
Tax & Legal Information
- Tax Year: 2023
- Tax Annual Amount: 5696.46
SOLD FIRM! "You will love this delightful 2-story, basement entry home on approx. 9600 sqft lot (59.50 x 160.5 sqft). This house features 6 bedrooms, a double garage, and an RV parking family home on a dead-end street, super location. You have nicely updated paint, tile floor in the kitchen, appliances, and many more. This home offers a lit 3 BR, family room, laundry, 2 baths on main, 2 BR suite with separate entry & laundry set in the basement. Rec room & full bath for upstairs occupant use but optional. Close to the Rotary Stadium, shopping, parks, schools, and walking trails make it the perfect location. (id:1945)
Demographic Information
Neighbourhood Education
| Master's degree | 20 |
| Bachelor's degree | 50 |
| University / Above bachelor level | 15 |
| University / Below bachelor level | 20 |
| Certificate of Qualification | 60 |
| College | 115 |
| Degree in medicine | 10 |
| University degree at bachelor level or above | 105 |
Neighbourhood Marital Status Stat
| Married | 530 |
| Widowed | 65 |
| Divorced | 65 |
| Separated | 35 |
| Never married | 205 |
| Living common law | 50 |
| Married or living common law | 580 |
| Not married and not living common law | 370 |
Neighbourhood Construction Date
| 1961 to 1980 | 135 |
| 1981 to 1990 | 180 |
| 1991 to 2000 | 115 |
| 2001 to 2005 | 15 |
| 1960 or before | 10 |









