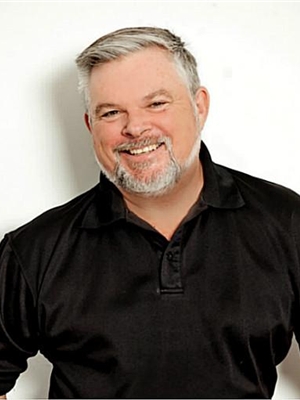759 Essa Road, Barrie Holly
- Bedrooms: 3
- Bathrooms: 4
- Type: Residential
Source: Public Records
Note: This property is not currently for sale or for rent on Ovlix.
We have found 6 Houses that closely match the specifications of the property located at 759 Essa Road with distances ranging from 2 to 10 kilometers away. The prices for these similar properties vary between 845,000 and 1,399,900.
Nearby Listings Stat
Active listings
0
Min Price
$0
Max Price
$0
Avg Price
$0
Days on Market
days
Sold listings
0
Min Sold Price
$0
Max Sold Price
$0
Avg Sold Price
$0
Days until Sold
days
Property Details
- Heating: Forced air, Natural gas
- Stories: 1
- Structure Type: House
- Exterior Features: Stucco
- Foundation Details: Unknown
- Architectural Style: Bungalow
Interior Features
- Basement: Finished, N/A
- Bedrooms Total: 3
Exterior & Lot Features
- Water Source: Municipal water
- Parking Total: 6
- Lot Size Dimensions: 220.77 x 122.4 Acre ; 237.49ft x 122.40ft x 220.77ft x 35.01ft
Location & Community
- Directions: Mapleview Dr & Essa Rd
- Common Interest: Freehold
Utilities & Systems
- Sewer: Sanitary sewer
Tax & Legal Information
- Tax Annual Amount: 3920
Prime Redevelopment Opportunity with 220.77 ft frontage on Essa. Potential rezoning to MU2 Mixed Use On Rare Oversized Lot With Huge Frontage & Ravine At Back. This Renovated Detached 3 Bedroom, 4 Bathroom Is Great For Investor, Builder Or End User. Newly Installed Windows & Stucco Exterior Featuring A Functional Open Concept Layout, Modern Luxury Enhanced Features With High End Finishes Thru-Out, Modern Kitchen Cabinets With Two 3 Piece Bathroom With Glass Enclosed Showers. Lots of Windows Providing Tons Of Natural Sun Light. Eat-In Kitchen Includes Custom Bianco Drift Counters, Sleek Modern Upgraded Kitchen Cabinets, Stainless Steel and Built-In Appliances. Sleek Design, With Quartz Backsplash, Quartz Counters With Tons Of Prep Space & Great for Entertaining. Seamless Transitions From Extra Wide Custom Upgraded 'Yves Antica' Strip Plank Flooring To Large Ceramic Tiles. Unlimited Potential For This Kind Of Property In This Location.







