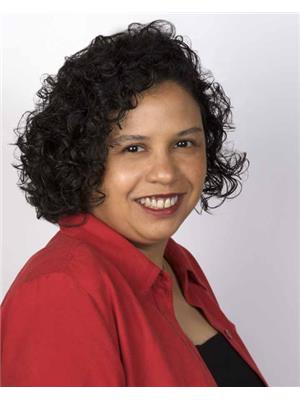17 Dowling Circle, Markham
- Bedrooms: 4
- Bathrooms: 3
- Living area: 2790 square feet
- Type: Residential
- Added: 4 days ago
- Updated: 4 days ago
- Last Checked: 8 hours ago
This exquisite Chiavatti-built home, offered for the first time in 37 years, offers just under 3000 sq. ft. of well-appointed living space in a highly sought-after neighborhood. As you step into the grand foyer, the elegant circular oak staircase makes an impressive statement. The main floor boasts a spacious eat-in kitchen, a formal dining area, and a large family room with a cozy fireplace, perfect for gatherings. Upstairs, the primary suite is a true retreat, featuring a walk-in closet and a luxurious 5-piece ensuite. Three additional generously sized bedrooms with ample closet space and another 5-piece bath provides plenty of room for family or guests. The unspoiled walk-up basement, with rough-in for a future bathroom and two large cantinas, is a blank canvas waiting for your creativity. Conveniently located in a top-rated school district and just minutes from major highways and shopping, this home is a must-see!
powered by

Show
More Details and Features
Property DetailsKey information about 17 Dowling Circle
- Cooling: Central air conditioning
- Heating: Forced air, Natural gas
- Stories: 2
- Structure Type: House
- Exterior Features: Brick
- Foundation Details: Concrete
- Type: Single-family home
- Built By: Chiavatti
- Square Footage: Under 3000 sq. ft.
- Years On Market: First time in 37 years
Interior FeaturesDiscover the interior design and amenities
- Basement: Type: Unspoiled walk-up basement, Rough-in Bathroom: true, Cantinas: Two large cantinas
- Flooring: Tile, Hardwood
- Appliances: Central Vacuum, Garage door opener remote(s)
- Bedrooms Total: 4
- Fireplaces Total: 1
- Bathrooms Partial: 1
- Foyer: Grand foyer with circular oak staircase
- Kitchen: Spacious eat-in kitchen
- Dining Area: Formal dining area
- Family Room: Large family room with a cozy fireplace
- Primary Suite: Type: Retreat, Walk-in Closet: true, Ensuite: Luxurious 5-piece ensuite
- Bedrooms: Total: 4, Size: Generously sized, Closets: Ample closet space
- Bathrooms: Total: 3, Type: 2 - 5-piece baths
Exterior & Lot FeaturesLearn about the exterior and lot specifics of 17 Dowling Circle
- Lot Features: Flat site, Carpet Free
- Water Source: Municipal water
- Parking Total: 6
- Parking Features: Attached Garage
- Building Features: Fireplace(s)
- Lot Size Dimensions: 55.5 x 118.59 FT
Location & CommunityUnderstand the neighborhood and community
- Directions: Denison & Brimley
- Common Interest: Freehold
- Community Features: Community Centre
- Neighborhood: Highly sought-after
- School District: Top-rated school district
- Proximity: Major Highways: Minutes away, Shopping: Minutes away
Utilities & SystemsReview utilities and system installations
- Sewer: Sanitary sewer
- Utilities: Sewer, Cable
- Upgrades: Shingles, Furnace, Windows
Tax & Legal InformationGet tax and legal details applicable to 17 Dowling Circle
- Tax Annual Amount: 6594
Additional FeaturesExplore extra features and benefits
- Security Features: Alarm system
Room Dimensions

This listing content provided by REALTOR.ca
has
been licensed by REALTOR®
members of The Canadian Real Estate Association
members of The Canadian Real Estate Association
Nearby Listings Stat
Active listings
11
Min Price
$799,000
Max Price
$2,850,000
Avg Price
$1,355,355
Days on Market
33 days
Sold listings
3
Min Sold Price
$998,000
Max Sold Price
$1,159,000
Avg Sold Price
$1,052,300
Days until Sold
50 days
Additional Information about 17 Dowling Circle


























