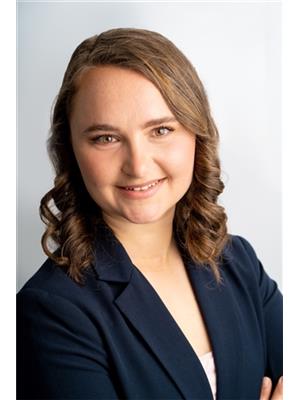311 2499 Rabbit Drive, Tsawwassen
- Bedrooms: 1
- Bathrooms: 1
- Living area: 485 square feet
- Type: Apartment
- Added: 31 days ago
- Updated: 18 days ago
- Last Checked: 20 hours ago
Discover life at Salt & Meadow, Boardwalk's iconic condo collection by Aquilini Developments. This spacious home offers a fantastic open layout, modern furnishings and walk-in closet with full built-in organizers. Enjoy serene, ocean views from your living room and large, covered balcony. Boardwalk is Tsawwassen's only new waterfront community, with excellent on-site amenities to enjoy at the Beach Club House with a fitness centre, yoga studio, kids play room, outdoor pool/hot tub, BBQ dining/lounge area and more. Shopping, groceries and restaurants are just minutes away at Tsawwassen Mills. One parking spot and bike room included. (id:1945)
powered by

Property Details
- Heating: Baseboard heaters, Electric
- Year Built: 2024
- Structure Type: Apartment
Interior Features
- Appliances: All
- Living Area: 485
- Bedrooms Total: 1
Exterior & Lot Features
- Lot Features: Central location, Private setting, Elevator
- Lot Size Units: square feet
- Parking Total: 1
- Pool Features: Outdoor pool
- Building Features: Exercise Centre, Laundry - In Suite
- Lot Size Dimensions: 0
- Waterfront Features: Waterfront
Location & Community
- Common Interest: Condo/Strata
- Community Features: Pets Allowed With Restrictions, Rentals Allowed With Restrictions
Property Management & Association
- Association Fee: 366.95
Tax & Legal Information
- Tax Year: 2024
- Parcel Number: 032-146-922
Additional Features
- Security Features: Smoke Detectors, Sprinkler System-Fire
This listing content provided by REALTOR.ca has
been licensed by REALTOR®
members of The Canadian Real Estate Association
members of The Canadian Real Estate Association
















