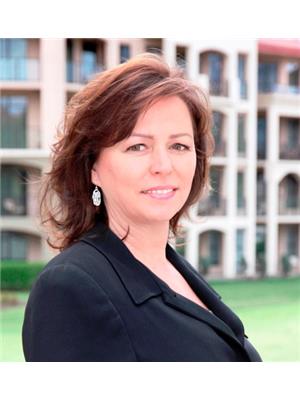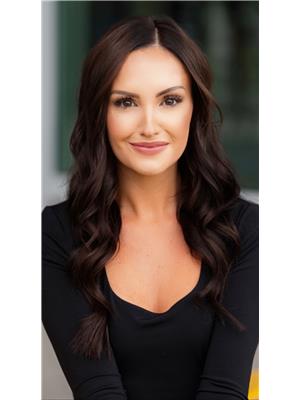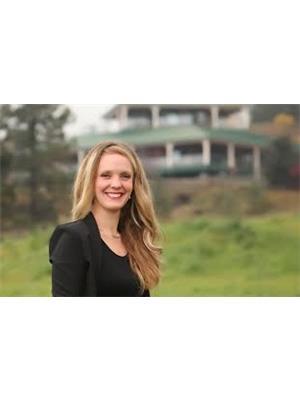1057 Frost Road Unit 317, Kelowna
- Bedrooms: 3
- Bathrooms: 2
- Living area: 1114 square feet
- Type: Apartment
- Added: 71 days ago
- Updated: 1 days ago
- Last Checked: 8 hours ago
Introducing Ascent, Upper Mission’s first condo community, where you can live right with everything you need within reach. This bright corner unit features a contemporary interior and a thoughtfully designed layout. The living room and dining area flow through to the kitchen, which includes a quartz countertop and island, stainless steel appliances, a subway tile backsplash, and soft-close cabinets and drawers. Step outside to enjoy your 200+ sq. ft. patio, perfect for relaxing or dining outdoors. The primary bedroom has an attached ensuite with quartz counters and a glass shower stall, featuring finishes that seamlessly tie in with the rest of the home. Two additional generously sized bedrooms, a full bathroom with a tub, and a large laundry room which can double as extra storage space complete the home. Living at Ascent means enjoying access to the community clubhouse, complete with a gym, games area, kitchen, patio, and more. Located in the Upper Mission, Ascent is just steps from Mission Village at The Ponds, with public transit, hiking and biking trails, wineries, and beaches all just minutes away. Built by Highstreet, this Carbon-Free Home comes with double warranty, meets the highest BC Energy Step Code standards, and features built-in leak detection for added peace of mind. Plus, it’s PTT-exempt for extra savings! Photos are of a similar home; some features may vary. Showings by appointment only. (id:1945)
powered by

Property DetailsKey information about 1057 Frost Road Unit 317
- Cooling: Heat Pump
- Heating: Heat Pump, Other
- Stories: 1
- Year Built: 2024
- Structure Type: Apartment
Interior FeaturesDiscover the interior design and amenities
- Living Area: 1114
- Bedrooms Total: 3
Exterior & Lot FeaturesLearn about the exterior and lot specifics of 1057 Frost Road Unit 317
- Water Source: Municipal water
- Parking Total: 2
- Parking Features: Underground, Stall
- Building Features: Recreation Centre, Party Room, Clubhouse
Location & CommunityUnderstand the neighborhood and community
- Common Interest: Condo/Strata
- Community Features: Recreational Facilities, Pets Allowed With Restrictions
Property Management & AssociationFind out management and association details
- Association Fee: 345.34
Utilities & SystemsReview utilities and system installations
- Sewer: Municipal sewage system
Tax & Legal InformationGet tax and legal details applicable to 1057 Frost Road Unit 317
- Zoning: Unknown
- Parcel Number: 000-000-000
Room Dimensions
| Type | Level | Dimensions |
| Laundry room | Main level | 7'11'' x 6'8'' |
| Full bathroom | Main level | 9' x 6'8'' |
| Bedroom | Main level | 12'1'' x 10' |
| Bedroom | Main level | 10' x 11'5'' |
| Full ensuite bathroom | Main level | 5' x 9'8'' |
| Primary Bedroom | Main level | 11' x 10'11'' |
| Dining room | Main level | 10'3'' x 11'8'' |
| Living room | Main level | 11' x 10'11'' |
| Kitchen | Main level | 10'5'' x 11'8'' |

This listing content provided by REALTOR.ca
has
been licensed by REALTOR®
members of The Canadian Real Estate Association
members of The Canadian Real Estate Association
Nearby Listings Stat
Active listings
11
Min Price
$450,000
Max Price
$2,200,000
Avg Price
$865,400
Days on Market
89 days
Sold listings
4
Min Sold Price
$495,000
Max Sold Price
$1,199,000
Avg Sold Price
$694,475
Days until Sold
102 days
















