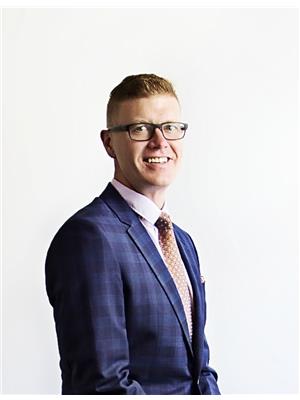463 Hunters Green Gr Nw, Edmonton
- Bedrooms: 4
- Bathrooms: 4
- Living area: 202 square meters
- Type: Residential
- Added: 6 days ago
- Updated: 4 days ago
- Last Checked: 4 hours ago
With over 3200 SF of fully finished living space in beautiful Haddow, this 4 bedroom, 3.5 bath home is a family's dream! The 2 storey ceiling and large windows make the front living and dining rooms ideal for entertaining. The eat-in kitchen features stainless steel appliances and the large great room is the perfect space to watch a movie or cozy up with a good book by the fire. A main floor office, laundry and 2pc bath complete this floor. Upstairs features a master BR with walk-in closet & 4 pc ensuite. The 2 additional BRs (both spacious enough to fit queen size beds) and 4 pc bath are ideal for growing families. The completed basement offers even more space including a huge family room, full bathroom, 4th bedroom and an additional den/office. The fenced backyard is great for letting kids and pets play, and the large deck is perfect for relaxing. UPGRADES: Custom blinds (2017), Upstairs hardwood (2017). A short walk to Haddow Park and great access to amenities! (id:1945)
powered by

Property Details
- Heating: Forced air
- Stories: 2
- Year Built: 2002
- Structure Type: House
Interior Features
- Basement: Finished, Full
- Appliances: Washer, Refrigerator, Gas stove(s), Dishwasher, Stove, Dryer, Hood Fan
- Living Area: 202
- Bedrooms Total: 4
- Fireplaces Total: 1
- Bathrooms Partial: 1
- Fireplace Features: Gas, Corner
Exterior & Lot Features
- Lot Features: See remarks
- Lot Size Units: square meters
- Parking Features: Attached Garage
- Lot Size Dimensions: 402.11
Location & Community
- Common Interest: Freehold
Tax & Legal Information
- Parcel Number: 9997831
Additional Features
- Security Features: Smoke Detectors
Room Dimensions
This listing content provided by REALTOR.ca has
been licensed by REALTOR®
members of The Canadian Real Estate Association
members of The Canadian Real Estate Association















