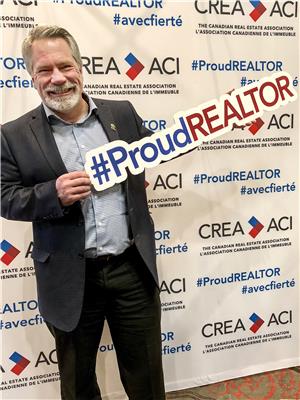905 Fundy Drive, Campobello Island
- Bedrooms: 3
- Bathrooms: 3
- Living area: 1833 square feet
- Type: Residential
- Added: 310 days ago
- Updated: 30 days ago
- Last Checked: 9 hours ago
Words like; incredible, meticulous, spacious, come to mind when describing this home, or in other words, there are too many adjectives out there that could be used in describing your future home of over 3200 sq ft of finished space and nearing 4000 sq ft overall. So much to offer! Obviously, its best to experience in person, but for now lets start with some features: With vaulted living room ceiling flows efficiently from the front foyer to the kitchen and dining room to the primary bedroom and its ensuite & W.I.C. -Mud room houses the laundry and leads to the patio and hot tub, which stays! -Basement entertainment area with theatre space, utility room, full bath and two generous bedrooms with their own W.I.C.s -In floor radiant heating throughout including the double attached garage that has bonus storage area above. Now lets talk about finishings: Granite countertop throughout / Travertine tile & hardwood flooring (no carpets) / Double whirlpool tub / Waterfall shower / Double vanity & mirror. I did mention theres a lot to talk about even granite tile patio blends and ties together the gardening found around the home. NOTE: This home will sit on just over 2 acres once (if) the industrial 30x70 3-bay steel garage is sub-divided and sold as a new listing with an additional PID fronting on Fundy Dr. It is available to purchase as a package. (id:1945)
powered by

Property DetailsKey information about 905 Fundy Drive
Interior FeaturesDiscover the interior design and amenities
Exterior & Lot FeaturesLearn about the exterior and lot specifics of 905 Fundy Drive
Location & CommunityUnderstand the neighborhood and community
Utilities & SystemsReview utilities and system installations
Tax & Legal InformationGet tax and legal details applicable to 905 Fundy Drive
Additional FeaturesExplore extra features and benefits
Room Dimensions

This listing content provided by REALTOR.ca
has
been licensed by REALTOR®
members of The Canadian Real Estate Association
members of The Canadian Real Estate Association
Nearby Listings Stat
Active listings
1
Min Price
$874,900
Max Price
$874,900
Avg Price
$874,900
Days on Market
310 days
Sold listings
0
Min Sold Price
$0
Max Sold Price
$0
Avg Sold Price
$0
Days until Sold
days
Nearby Places
Additional Information about 905 Fundy Drive








