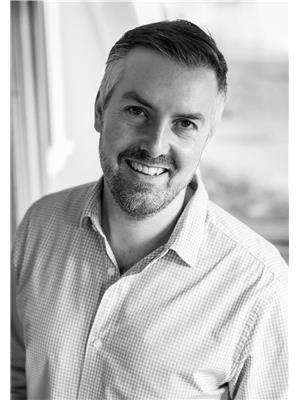1291 Boulderpath Rd, Metchosin
- Bedrooms: 5
- Bathrooms: 4
- Living area: 4502 square feet
- Type: Residential
- Added: 25 days ago
- Updated: 24 days ago
- Last Checked: 7 hours ago
Discover your dream home, a beautiful sanctuary just 5 minutes from Langford town. Built between 2003-2005, this residence blends timeless craftsmanship with modern amenities. Constructed with meticulous attention to detail, it features standard lumber frame construction, engineered beams, roof trusses, and elegant cedar siding. Inside, discover quality flooring including cedar decks and fir floors that could be refinished to restore their luster. Carpets adorn the stairs, bonus rooms, and one bedroom, while the basement boasts wool carpet. Sophisticated tile flooring graces the bathrooms, entrance, laundry, basement halls, and near the basement doors. Enjoy natural light through Starline Vinyl double-pane windows, with recent replacements enhancing energy efficiency. Stay cozy with a Heatmor outdoor wood boiler linked to an electric forced-air furnace and additional baseboards. Relax in the covered 2017 hot tub on the deck, equipped with a safety breaker. Outdoor living is enhanced by ample covered porch space, perfect for relaxation and entertaining. A kennel caters to pet owners, while a recently replaced hot water tank ensures reliability. Water is plentiful from a 425' well boasting a remarkable 50 gpm recovery rate. The property includes a 200 amp underground service to the house and a separate 100 amp service for the workshop. The septic tank, meticulously maintained, was pumped and inspected in 2024. This home offers both privacy and convenience, just 5 minutes from Langford town. Experience the best of both worlds in this exceptional property. Looking for space to accommodate business vehicles or develop for various ventures? This property offers ample room and versatile potential, perfect for commercial needs or future projects. Don’t miss this opportunity! (id:1945)
powered by

Property Details
- Cooling: None
- Heating: Forced air, Electric, Other, Hot Water, Other
- Year Built: 2005
- Structure Type: House
Interior Features
- Living Area: 4502
- Bedrooms Total: 5
- Above Grade Finished Area: 4257
- Above Grade Finished Area Units: square feet
Exterior & Lot Features
- Lot Features: Acreage, Hillside, Park setting, Private setting, Wooded area, Irregular lot size, Partially cleared, Other
- Lot Size Units: acres
- Parking Total: 8
- Lot Size Dimensions: 13
Location & Community
- Common Interest: Freehold
Tax & Legal Information
- Zoning: Residential/Commercial
- Tax Annual Amount: 5550.68
- Zoning Description: UP
Room Dimensions

This listing content provided by REALTOR.ca has
been licensed by REALTOR®
members of The Canadian Real Estate Association
members of The Canadian Real Estate Association















