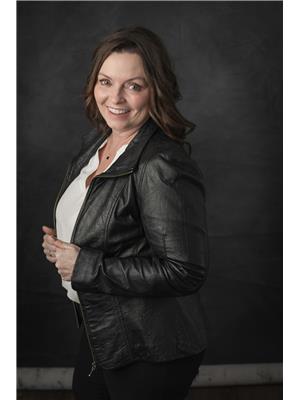406 457 9th Street, Brandon
- Bedrooms: 2
- Bathrooms: 2
- Living area: 1195 square feet
- Type: Apartment
- Added: 13 days ago
- Updated: 12 days ago
- Last Checked: 15 hours ago
D21//Brandon/Welcome To This Secure, Executive-Style 1195 Sq Ft 2-Bedroom, 2 Bathroom Condo, Perfectly Designed for Modern Living in Renaissance Station! Recently Painted Throughout (2023). Known as "The Plainsman" This 4th-Floor Unit, With Desirable Eastern Exposure, Open-Concept Living/Dining Room, is Filled With Abundant Natural Light, Features Natural Maple Cabinets, Gleaming Luxury Vinyl Plank, Sleek SS Appliances, & Large Terrace Ideal for Entertaining Guests, Relaxing After A Long Day, or Just Enjoying the Morning Sun With Your Coffee. The Primary Bedroom is a True Retreat, Featuring His & Her Closets and a Luxurious 4 PC Bath. The Second Room is Equally Versatile, Perfect for Guests, an Office or Hobby Space. In-suite Laundry is Discretely Tucked Away in it's Own Room. This Condo Complex Offers Premium Amenities Including a Multimedia Centre, Games Room, Social Area With Fully Equipped Kitchen, Sunny Fitness Room & Rounding It All Off, Underground, Heated Parking & Wash-Bay. Enjoy the Ultimate Convenience of Downtown Living, Shopping, Banking, Restaurants & YMCA Just Steps Away. Don't Miss This Opportunity to Enjoy a Secure & Carefree Lifestyle. Schedule Your Viewing Today With Your Favorite Realtor! (id:1945)
powered by

Property DetailsKey information about 406 457 9th Street
- Cooling: Central air conditioning
- Heating: Forced air, Electric
- Year Built: 2007
- Structure Type: Apartment
- Architectural Style: Multi-level
Interior FeaturesDiscover the interior design and amenities
- Flooring: Laminate, Wall-to-wall carpet
- Appliances: Washer, Refrigerator, Dishwasher, Stove, Dryer, Microwave, Hood Fan, Blinds, Garage door opener remote(s)
- Living Area: 1195
- Bedrooms Total: 2
Exterior & Lot FeaturesLearn about the exterior and lot specifics of 406 457 9th Street
- Lot Features: Disabled Access, Paved lane
- Water Source: Municipal water
- Parking Features: Underground, Other, Other, Heated Garage
Location & CommunityUnderstand the neighborhood and community
- Common Interest: Condo/Strata
Property Management & AssociationFind out management and association details
- Association Fee: 579.82
- Association Name: Sam Esler Brydges P.M. 204-730-2580
- Association Fee Includes: Common Area Maintenance, Property Management, Heat, Electricity, Water, Insurance, Parking, Reserve Fund Contributions
Utilities & SystemsReview utilities and system installations
- Sewer: Municipal sewage system
Tax & Legal InformationGet tax and legal details applicable to 406 457 9th Street
- Tax Year: 2024
- Tax Annual Amount: 3316.15

This listing content provided by REALTOR.ca
has
been licensed by REALTOR®
members of The Canadian Real Estate Association
members of The Canadian Real Estate Association
Nearby Listings Stat
Active listings
18
Min Price
$159,000
Max Price
$349,900
Avg Price
$256,639
Days on Market
90 days
Sold listings
6
Min Sold Price
$163,000
Max Sold Price
$439,900
Avg Sold Price
$316,200
Days until Sold
40 days











